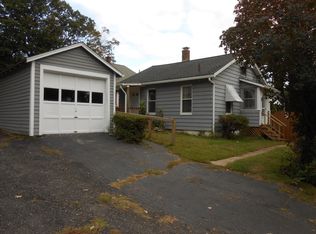Cozy 2-bedroom ranch! Features include kitchen with oak cabinetry, walk-in pantry and stainless appliances. Dining room with built-ins, natural wood detailing and hardwood floors add to the charm! Heated enclosed front porch and rear entry mudroom add space. Walk-up attic with two rooms provides ample storage. Replacement windows and vinyl siding provide a maintenance-free exterior. Note: small right front portion of paved driveway touches on neighboring property. Additional rear .011 lot with driveway is conveying (separately taxed $275/year). (Property located on Buckeye, accessible from Mill Plain). Sold "as is". Subject to Probate Court Approval.
This property is off market, which means it's not currently listed for sale or rent on Zillow. This may be different from what's available on other websites or public sources.
