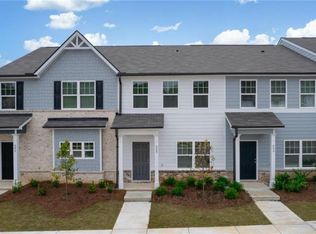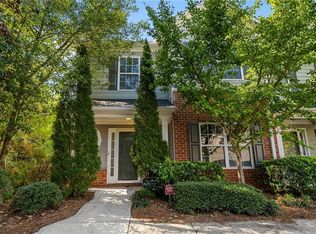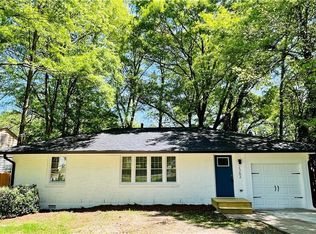Closed
$200,000
585 McWilliams Rd SE UNIT 2602, Atlanta, GA 30315
2beds
1,548sqft
Townhouse, Residential
Built in 2005
0.58 Acres Lot
$199,700 Zestimate®
$129/sqft
$2,124 Estimated rent
Home value
$199,700
$184,000 - $218,000
$2,124/mo
Zestimate® history
Loading...
Owner options
Explore your selling options
What's special
Charming Townhouse in Prime Gated Community–Minutes from Atlanta’s Best! Discover the perfect blend of comfort and convenience in this stylish 2-bedroom, 2.5 bathroom townhouse nestled in a gated community just minutes from Tyler Perry Studios, downtown Atlanta, Hartsfield-Jackson International Airport, and Browns Mill Golf Course. Step inside to a beautifully updated kitchen featuring sleek granite countertops and stainless steel appliances, perfect for cooking and entertaining. The inviting living room with a cozy fireplace flows seamlessly onto a private patio overlooking the lush greenbelt, creating a serene retreat. A dedicated dining area and convenient powder room complete the main level. Upstairs, two spacious bedroom suites offer privacy and comfort—an ideal roommate floor plan with each suite featuring its own bath. New paint and new flooring throughout. Plus, enjoy the convenience of being within walking distance to KIPP Visionary Academy Charter School! Don't miss this opportunity to own a well-appointed home in an unbeatable location. Schedule your showing today!
Zillow last checked: 8 hours ago
Listing updated: July 12, 2025 at 10:54pm
Listing Provided by:
Henriette Ostrzega,
Berkshire Hathaway HomeServices Georgia Properties
Bought with:
Dr Christopher Johnson, 306802
Imagine Associates, LLC
Source: FMLS GA,MLS#: 7534505
Facts & features
Interior
Bedrooms & bathrooms
- Bedrooms: 2
- Bathrooms: 3
- Full bathrooms: 2
- 1/2 bathrooms: 1
Primary bedroom
- Features: Roommate Floor Plan, Split Bedroom Plan
- Level: Roommate Floor Plan, Split Bedroom Plan
Bedroom
- Features: Roommate Floor Plan, Split Bedroom Plan
Primary bathroom
- Features: Tub/Shower Combo
Dining room
- Features: Open Concept
Kitchen
- Features: Breakfast Bar, Cabinets Stain, Pantry, Solid Surface Counters, View to Family Room
Heating
- Central, Forced Air
Cooling
- None
Appliances
- Included: Dishwasher, Disposal, ENERGY STAR Qualified Appliances, Gas Range, Gas Water Heater, Microwave, Refrigerator, Self Cleaning Oven
- Laundry: In Basement
Features
- Walk-In Closet(s), Entrance Foyer, High Ceilings 9 ft Main, High Ceilings 9 ft Upper, High Speed Internet
- Flooring: Carpet, Hardwood
- Windows: Double Pane Windows, Insulated Windows
- Basement: None
- Number of fireplaces: 1
- Fireplace features: Family Room, Gas Log
- Common walls with other units/homes: 2+ Common Walls,No One Above,No One Below
Interior area
- Total structure area: 1,548
- Total interior livable area: 1,548 sqft
- Finished area above ground: 1,548
- Finished area below ground: 0
Property
Parking
- Total spaces: 1
- Parking features: Parking Lot, Unassigned
Accessibility
- Accessibility features: None
Features
- Levels: Two
- Stories: 2
- Patio & porch: Patio
- Pool features: None
- Spa features: None
- Fencing: None
- Has view: Yes
- View description: Park/Greenbelt
- Waterfront features: None
- Body of water: None
Lot
- Size: 0.58 Acres
- Features: Level, Private
Details
- Additional structures: None
- Parcel number: 14 0028 LL1081
- Other equipment: None
- Horse amenities: None
Construction
Type & style
- Home type: Townhouse
- Architectural style: Townhouse
- Property subtype: Townhouse, Residential
- Attached to another structure: Yes
Materials
- Stone
- Foundation: Slab
- Roof: Composition
Condition
- Resale
- New construction: No
- Year built: 2005
Utilities & green energy
- Electric: 220 Volts
- Sewer: Public Sewer
- Water: Public
- Utilities for property: Cable Available, Electricity Available, Natural Gas Available, Phone Available, Sewer Available, Underground Utilities, Water Available
Green energy
- Energy efficient items: Insulation, Windows
- Energy generation: None
Community & neighborhood
Security
- Security features: Carbon Monoxide Detector(s), Security Gate, Smoke Detector(s)
Community
- Community features: Gated, Homeowners Assoc, Near Beltline, Near Public Transport, Near Schools, Near Shopping, Near Trails/Greenway
Location
- Region: Atlanta
- Subdivision: The Park At Browns Mill
HOA & financial
HOA
- Has HOA: Yes
- HOA fee: $300 monthly
- Services included: Maintenance Grounds, Maintenance Structure, Reserve Fund, Security, Trash
Other
Other facts
- Listing terms: 1031 Exchange,Cash,Conventional,FHA
- Ownership: Fee Simple
- Road surface type: Asphalt
Price history
| Date | Event | Price |
|---|---|---|
| 7/7/2025 | Sold | $200,000-4.8%$129/sqft |
Source: | ||
| 6/24/2025 | Listing removed | $1,750$1/sqft |
Source: FMLS GA #7557353 Report a problem | ||
| 6/21/2025 | Pending sale | $210,000$136/sqft |
Source: | ||
| 6/13/2025 | Price change | $210,000+5.1%$136/sqft |
Source: | ||
| 4/22/2025 | Price change | $199,900-7%$129/sqft |
Source: | ||
Public tax history
Tax history is unavailable.
Neighborhood: Lakewood
Nearby schools
GreatSchools rating
- 2/10Dobbs Elementary SchoolGrades: PK-5Distance: 0.7 mi
- 4/10Long Middle SchoolGrades: 6-8Distance: 2.1 mi
- 2/10South Atlanta High SchoolGrades: 9-12Distance: 1.3 mi
Schools provided by the listing agent
- Elementary: John Wesley Dobbs
- Middle: Crawford Long
- High: South Atlanta
Source: FMLS GA. This data may not be complete. We recommend contacting the local school district to confirm school assignments for this home.

Get pre-qualified for a loan
At Zillow Home Loans, we can pre-qualify you in as little as 5 minutes with no impact to your credit score.An equal housing lender. NMLS #10287.
Sell for more on Zillow
Get a free Zillow Showcase℠ listing and you could sell for .
$199,700
2% more+ $3,994
With Zillow Showcase(estimated)
$203,694

