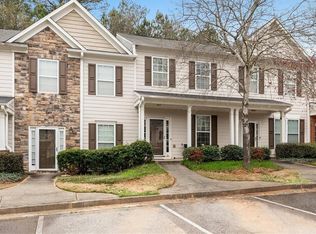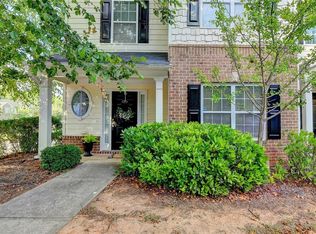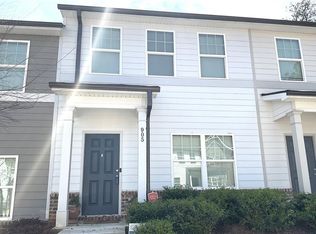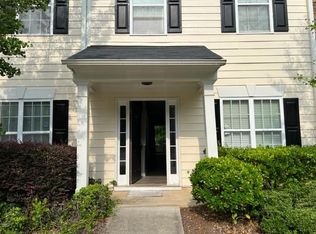Closed
$210,000
585 McWilliams Rd SE Unit 2406, Atlanta, GA 30315
2beds
1,308sqft
Townhouse, Residential
Built in 2005
871.2 Square Feet Lot
$181,700 Zestimate®
$161/sqft
$1,964 Estimated rent
Home value
$181,700
$167,000 - $194,000
$1,964/mo
Zestimate® history
Loading...
Owner options
Explore your selling options
What's special
INVESTOR opportunity in the highly desired Park at Browns Mill gated community in the City of Atlanta. The 2 bedrooms and 2.5 bath townhouse is perfect for the first-time homebuyer looking to own a primary residence, or a savvy Investor seeking to grow their portfolio. The main floor is spacious and has a dining area, large living room with fireplace, a kitchen, and the powder room. The floor on the main level is carpeted except for the tiles in the kitchen area and wood floors at the entrance. The Upper-level features two self-contained bedrooms. The hallway has a laundry room that comes with a washer and dryer. This portion of the house is carpeted. The secure gated community is a short drive from midtown and downtown Atlanta. It is also very close to Hartsfield Jackson International Airport and all major interstate highways. The Unit has been competitively price and will not last. Schedule your showing today.
Zillow last checked: 8 hours ago
Listing updated: December 29, 2023 at 03:33am
Listing Provided by:
Noel Mwamba,
Mwamba Realty Atlanta, LLC.
Bought with:
Noel Mwamba, 359035
Mwamba Realty Atlanta, LLC.
Source: FMLS GA,MLS#: 7310936
Facts & features
Interior
Bedrooms & bathrooms
- Bedrooms: 2
- Bathrooms: 3
- Full bathrooms: 2
- 1/2 bathrooms: 1
Primary bedroom
- Features: Roommate Floor Plan
- Level: Roommate Floor Plan
Bedroom
- Features: Roommate Floor Plan
Primary bathroom
- Features: Tub/Shower Combo
Dining room
- Features: Separate Dining Room
Kitchen
- Features: Cabinets Other, Laminate Counters, View to Family Room
Heating
- Central, Forced Air
Cooling
- Ceiling Fan(s), Central Air
Appliances
- Included: Dishwasher, Gas Range, Microwave, Refrigerator
- Laundry: In Hall, Laundry Room, Upper Level
Features
- Other
- Flooring: Carpet, Ceramic Tile
- Windows: None
- Basement: None
- Number of fireplaces: 1
- Fireplace features: Decorative
- Common walls with other units/homes: 2+ Common Walls
Interior area
- Total structure area: 1,308
- Total interior livable area: 1,308 sqft
Property
Parking
- Total spaces: 2
- Parking features: Assigned
Accessibility
- Accessibility features: None
Features
- Levels: One
- Stories: 1
- Patio & porch: Rear Porch
- Exterior features: Other, No Dock
- Pool features: None
- Spa features: None
- Fencing: None
- Has view: Yes
- View description: Other
- Waterfront features: None
- Body of water: None
Lot
- Size: 871.20 sqft
- Features: Back Yard, Level
Details
- Additional structures: None
- Parcel number: 14 0028 LL0968
- Special conditions: Real Estate Owned
- Other equipment: None
- Horse amenities: None
Construction
Type & style
- Home type: Townhouse
- Architectural style: Contemporary,Townhouse
- Property subtype: Townhouse, Residential
- Attached to another structure: Yes
Materials
- Brick Front, Vinyl Siding
- Foundation: Slab
- Roof: Composition
Condition
- Resale
- New construction: No
- Year built: 2005
Utilities & green energy
- Electric: 110 Volts
- Sewer: Public Sewer
- Water: Public
- Utilities for property: Cable Available, Electricity Available, Natural Gas Available, Sewer Available, Water Available
Green energy
- Green verification: HERS Index Score
- Energy efficient items: None
- Energy generation: None
Community & neighborhood
Security
- Security features: Carbon Monoxide Detector(s), Security Gate, Smoke Detector(s)
Community
- Community features: Airport/Runway, Gated, Golf, Homeowners Assoc, Near Beltline, Near Public Transport, Near Schools, Near Shopping, Near Trails/Greenway, Park
Location
- Region: Atlanta
- Subdivision: The Park At Browns Mill
HOA & financial
HOA
- Has HOA: Yes
- HOA fee: $300 monthly
- Services included: Maintenance Structure, Maintenance Grounds, Trash
- Association phone: 770-949-5663
Other
Other facts
- Body type: Other
- Listing terms: Cash,Conventional,FHA
- Ownership: Fee Simple
- Road surface type: Asphalt
Price history
| Date | Event | Price |
|---|---|---|
| 12/22/2023 | Sold | $210,000-4.5%$161/sqft |
Source: | ||
| 12/14/2023 | Pending sale | $220,000$168/sqft |
Source: | ||
| 12/13/2023 | Listed for sale | $220,000+59.4%$168/sqft |
Source: | ||
| 9/4/2022 | Listing removed | -- |
Source: Zillow Rental Manager Report a problem | ||
| 8/4/2022 | Listed for rent | $1,795$1/sqft |
Source: Zillow Rental Manager Report a problem | ||
Public tax history
Tax history is unavailable.
Neighborhood: Browns Mill Park
Nearby schools
GreatSchools rating
- 2/10Dobbs Elementary SchoolGrades: PK-5Distance: 0.8 mi
- 4/10Long Middle SchoolGrades: 6-8Distance: 2.1 mi
- 2/10South Atlanta High SchoolGrades: 9-12Distance: 1.2 mi
Schools provided by the listing agent
- Elementary: John Wesley Dobbs
- Middle: Crawford Long
- High: South Atlanta
Source: FMLS GA. This data may not be complete. We recommend contacting the local school district to confirm school assignments for this home.
Get pre-qualified for a loan
At Zillow Home Loans, we can pre-qualify you in as little as 5 minutes with no impact to your credit score.An equal housing lender. NMLS #10287.
Sell with ease on Zillow
Get a Zillow Showcase℠ listing at no additional cost and you could sell for —faster.
$181,700
2% more+$3,634
With Zillow Showcase(estimated)$185,334



