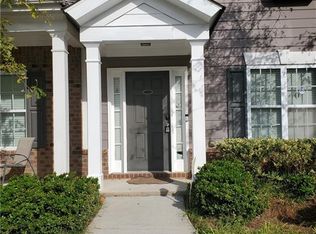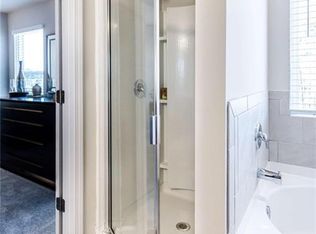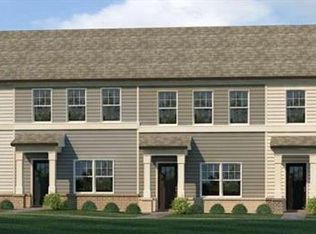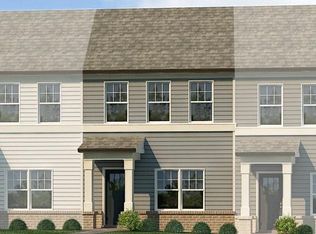Gated Entry Community - The Mayfield Interior Unit - is a light and bright 3 bed/ 2.5 bath, Open Concept Town home. This stylish home showcases a Modern Kitchen with Beautiful 42in Cabinets with Crown Molding, Granite Countertop, Tile Backsplash and Stainless-Steel Appliances. The spacious Island overlooks the dining area and family room. The First Floor has One Bedroom on the Main. The 2nd Level houses The Spacious Owners Suite - with Garden tub, separate shower and, walk-in closet. One secondary on-suite bedroom with Full Bath, laundry room. Plus, all homebuyers ca /a smart home consultant & have the opportunity to choose from a wide variety of technology options. Wont Last Long! Ask Agent for Buyer Incentives! CALL FOR GATE CODE!
This property is off market, which means it's not currently listed for sale or rent on Zillow. This may be different from what's available on other websites or public sources.




