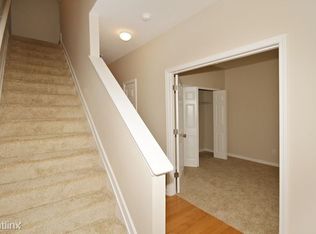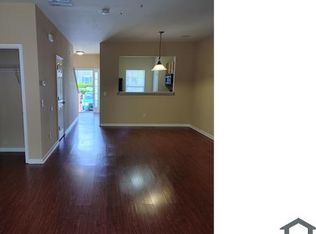This 1548 square foot townhome home has 2 bedrooms and 3.0 bathrooms. This home is located at 585 Mc Williams Rd SE #2403, Atlanta, GA 30315.
This property is off market, which means it's not currently listed for sale or rent on Zillow. This may be different from what's available on other websites or public sources.


