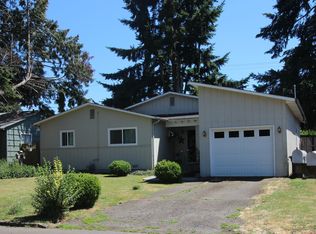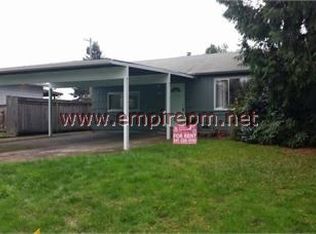This adorable 3 bed 2 bath home has been completely renovated inside and out! New siding, roof, garage door, flooring, concrete and more; ask your agent for additional details. Covered patio with 8-person hot tub, an additional huge outdoor covered entertainment area with firepit. Cozy up in the living area next to the wood burning fireplace. Located in the County limits in a great neighborhood with low taxes and in the Sheldon School District. Don't miss this one, schedule your showing today!
This property is off market, which means it's not currently listed for sale or rent on Zillow. This may be different from what's available on other websites or public sources.


