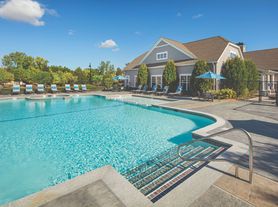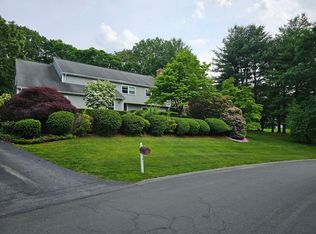NEW CONSTRUCTION 5 bed, 5 bath home w/1st floor bedroom & full bath nestled in one of the area's top school districts. Landscaping, Snow Removal & Water/Sewer Included! The open-floor plan unfolds w/soaring 9-foot ceilings & exquisite custom moldings throughout, showcasing unparalleled elegance & meticulous craftsmanship at every turn. 1st floor offers an open floor plan, incl. family room w/a gas fireplace, custom-built shelving, & coffered ceilings, seamlessly flowing into the kitchen & dining room. Gourmet kitchen is equipped w/upgraded appliances, double sinks, wine fridge, and high-end custom cabinetry complemented by quartz countertops and a spacious island w/sliders leading to a lg. deck. The grand master suite on the 2nd floor is a haven of relaxation w/its spa-like bath, tiled shower & soaking tub. Ascend to the third floor to discover another bedroom, a playroom/office, & full bath, offering versatility & privacy. All bedrooms have en suite baths & walk in closets. Text Listing Agent for more information or to schedule a showing. Pets considered on a case by case basis.
Water/Sewer Included
Snow Removal Included
Landscaping Included
1st, Last, Security
Pets Considered on a Case by Case Basis
House for rent
Accepts Zillow applications
$10,000/mo
Fees may apply
585 Lowell St, Lexington, MA 02420
5beds
4,771sqft
Price may not include required fees and charges.
Single family residence
Available Mon Dec 1 2025
Cats OK
Central air
In unit laundry
Attached garage parking
Forced air
What's special
Gas fireplaceTiled showerSpa-like bathGrand master suiteQuartz countertopsEn suite bathsSpacious island
- 2 days |
- -- |
- -- |
Travel times
Facts & features
Interior
Bedrooms & bathrooms
- Bedrooms: 5
- Bathrooms: 5
- Full bathrooms: 5
Rooms
- Room types: Mud Room
Heating
- Forced Air
Cooling
- Central Air
Appliances
- Included: Dishwasher, Dryer, Freezer, Microwave, Oven, Refrigerator, Washer
- Laundry: In Unit
Features
- Walk-In Closet(s)
- Flooring: Hardwood, Tile
Interior area
- Total interior livable area: 4,771 sqft
Property
Parking
- Parking features: Attached
- Has attached garage: Yes
- Details: Contact manager
Features
- Patio & porch: Deck
- Exterior features: 1st Floor Bedroom w/Full Bath (or office/playroom), Bicycle storage, Close to major highways, restaurants, shops & so much More!!, Contact Listing Agent for Video, Gourmet Kitchen w/generously sized island, Heating system: Forced Air, High End Custom Cabinets & Quartz Countertops, Landscaping included in rent, Located in a top school district, Lots of natural light, New Construction by one of the areas finest builders, Open Floor Plan, Sewage included in rent, Snow Removal included in rent, Water included in rent, Water/Snow/Landscaping Included
- Has spa: Yes
- Spa features: Hottub Spa
Details
- Parcel number: LEXIM0068L00036A
Construction
Type & style
- Home type: SingleFamily
- Property subtype: Single Family Residence
Utilities & green energy
- Utilities for property: Sewage, Water
Community & HOA
Location
- Region: Lexington
Financial & listing details
- Lease term: 1 Year
Price history
| Date | Event | Price |
|---|---|---|
| 10/18/2025 | Listed for rent | $10,000+5.3%$2/sqft |
Source: Zillow Rentals | ||
| 2/1/2025 | Listing removed | $9,500$2/sqft |
Source: Zillow Rentals | ||
| 1/18/2025 | Listed for rent | $9,500$2/sqft |
Source: Zillow Rentals | ||
| 1/6/2025 | Listing removed | $9,500$2/sqft |
Source: Zillow Rentals | ||
| 12/26/2024 | Listed for rent | $9,500$2/sqft |
Source: Zillow Rentals | ||

