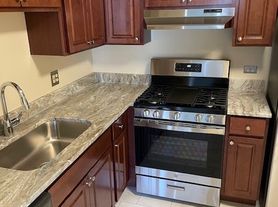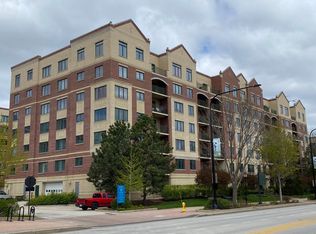Welcome to this stunning 3-bedroom, 2 full bathroom split-level home, offering comfort, modern updates, and plenty of natural light throughout.
Main Level:
Enjoy gleaming hardwood floors, a spacious living room with a bay window, and a dining room surrounded by bright, airy windows. The beautifully updated kitchen features tile flooring, stainless steel appliances, and modern granite countertops with a breakfast nook that overlooks the yard. A sliding glass door leads directly to the outdoor patio, perfect for relaxing or entertaining.
Upper Level:
Upstairs, you'll find three carpeted bedrooms, each with ample closet space, and one full bathroom with tub/shower combo and one hall linen closet offering convenience and comfort for the whole household.
Lower Level:
The walk-out basement provides additional living space and includes a large laundry room with washer and dryer, plus a crawl space for extra storage. One full bathroom with shower also located on lower level.
Exterior & Extras:
Attached 2-car garage
Whole-house generator for peace of mind during power outages
Backyard shed with lawn mower and snow blower included
Private patio and well-maintained yard and grill included
Central heating and cooling
Off-street parking
Conveniently located near shopping, schools, and parks
This home combines style, function, and peace of mind perfect for anyone looking for a move-in ready rental.
Renter is responsible for all water, gas, electricity, garbage & cable/internet.
House for rent
Accepts Zillow applications
$3,250/mo
585 Leahy Cir, Des Plaines, IL 60016
3beds
1,400sqft
Price may not include required fees and charges.
Single family residence
Available now
Cats, dogs OK
Central air
In unit laundry
Attached garage parking
Forced air, wall furnace
What's special
Carpeted bedroomsOutdoor patioWell-maintained yardPrivate patioBreakfast nookGleaming hardwood floorsUpdated kitchen
- 7 days |
- -- |
- -- |
Travel times
Facts & features
Interior
Bedrooms & bathrooms
- Bedrooms: 3
- Bathrooms: 2
- Full bathrooms: 2
Heating
- Forced Air, Wall Furnace
Cooling
- Central Air
Appliances
- Included: Dishwasher, Dryer, Freezer, Oven, Refrigerator, Washer
- Laundry: In Unit
Features
- Flooring: Carpet, Hardwood, Tile
Interior area
- Total interior livable area: 1,400 sqft
Property
Parking
- Parking features: Attached, Off Street
- Has attached garage: Yes
- Details: Contact manager
Features
- Patio & porch: Patio
- Exterior features: Cable not included in rent, Electricity not included in rent, Garbage not included in rent, Gas not included in rent, Heating system: Forced Air, Heating system: Wall, Internet not included in rent, Water not included in rent
Details
- Parcel number: 0813402012
Construction
Type & style
- Home type: SingleFamily
- Property subtype: Single Family Residence
Community & HOA
Location
- Region: Des Plaines
Financial & listing details
- Lease term: 1 Year
Price history
| Date | Event | Price |
|---|---|---|
| 10/31/2025 | Listed for rent | $3,250$2/sqft |
Source: Zillow Rentals | ||

