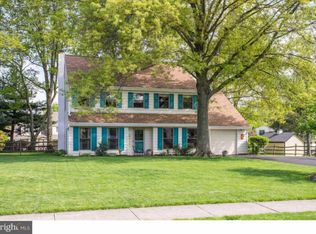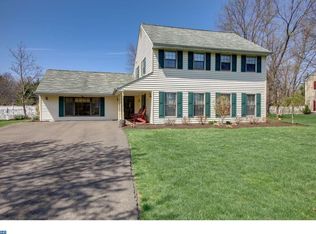Sold for $609,000
$609,000
585 Lamplighter Rd, Horsham, PA 19044
5beds
2,345sqft
Single Family Residence
Built in 1971
0.5 Acres Lot
$-- Zestimate®
$260/sqft
$3,897 Estimated rent
Home value
Not available
Estimated sales range
Not available
$3,897/mo
Zestimate® history
Loading...
Owner options
Explore your selling options
What's special
Nestled within one of Horsham Township's most sought-after developments, this charming 5-bedroom Colonial home offers a blend of classic comfort and modern convenience. Upon entering, you're welcomed by a warm foyer leading to a sunlit living room and a spacious formal dining area. The kitchen, complete with granite counters and stainless steel appliances, has a built-in dining nook that provides a cozy spot for meals; while the adjacent family room, with its white-washed brick fireplace, opens to the deck and fenced yard—a perfect setting for outdoor enjoyment. Upstairs, discover a serene primary bedroom with two closets and a gorgeous private bathroom with a dual vanity and tiled shower stall, along with four additional bedrooms and a tiled hall bathroom with a shower/tub combo. Outside, a circular driveway and spacious backyard with two storage sheds, a large deck, and a firepit beckon for relaxation and gatherings. The attached garage has been converted into a flexible space but can easily be converted back to a usable garage space if preferred. There is direct walkable access from the development to the paved, 5+ mile Horsham Power Line trail. Located in the esteemed Hatboro-Horsham School District, this home offers convenience to just about everything plus low property taxes. One-Year AHS Home Warranty will be provided to the buyers at the time of settlement! Schedule a viewing today and imagine the possibilities of making it your own!
Zillow last checked: 8 hours ago
Listing updated: July 26, 2024 at 05:03pm
Listed by:
Megan Kerezsi 610-368-4189,
Keller Williams Real Estate - Media
Bought with:
Joshua McKnight, AB069459
Keller Williams Real Estate-Horsham
Source: Bright MLS,MLS#: PAMC2106352
Facts & features
Interior
Bedrooms & bathrooms
- Bedrooms: 5
- Bathrooms: 3
- Full bathrooms: 2
- 1/2 bathrooms: 1
- Main level bathrooms: 1
Basement
- Area: 0
Heating
- Heat Pump, Electric
Cooling
- Central Air, Electric
Appliances
- Included: Microwave, Disposal, Dishwasher, Dryer, Oven/Range - Electric, Refrigerator, Washer, Electric Water Heater
- Laundry: Main Level, Laundry Room
Features
- Attic, Ceiling Fan(s), Flat, Floor Plan - Traditional, Eat-in Kitchen, Primary Bath(s), Sauna, Store/Office, Upgraded Countertops, Wainscotting, Dry Wall
- Flooring: Luxury Vinyl, Ceramic Tile
- Has basement: No
- Number of fireplaces: 1
- Fireplace features: Wood Burning, Brick
Interior area
- Total structure area: 2,345
- Total interior livable area: 2,345 sqft
- Finished area above ground: 2,345
- Finished area below ground: 0
Property
Parking
- Total spaces: 6
- Parking features: Asphalt, Driveway, On Street
- Uncovered spaces: 6
Accessibility
- Accessibility features: None
Features
- Levels: Two
- Stories: 2
- Patio & porch: Deck
- Exterior features: Lighting
- Pool features: None
- Fencing: Full,Wood,Split Rail
Lot
- Size: 0.50 Acres
- Dimensions: 162.00 x 0.00
Details
- Additional structures: Above Grade, Below Grade
- Parcel number: 360006173109
- Zoning: RESIDENTIAL
- Special conditions: Standard
- Other equipment: Intercom
Construction
Type & style
- Home type: SingleFamily
- Architectural style: Colonial
- Property subtype: Single Family Residence
Materials
- Vinyl Siding
- Foundation: Slab
- Roof: Shingle,Pitched
Condition
- Excellent,Very Good
- New construction: No
- Year built: 1971
Utilities & green energy
- Sewer: Public Sewer
- Water: Public
Green energy
- Energy generation: PV Solar Array(s) Leased
Community & neighborhood
Location
- Region: Horsham
- Subdivision: Hidden Meadow
- Municipality: HORSHAM TWP
Other
Other facts
- Listing agreement: Exclusive Right To Sell
- Listing terms: Cash,Conventional,FHA,VA Loan
- Ownership: Fee Simple
Price history
| Date | Event | Price |
|---|---|---|
| 10/4/2024 | Sold | $609,000+4.1%$260/sqft |
Source: Public Record Report a problem | ||
| 7/26/2024 | Sold | $585,000-2.5%$249/sqft |
Source: | ||
| 7/9/2024 | Pending sale | $599,900$256/sqft |
Source: | ||
| 7/3/2024 | Listed for sale | $599,900-4%$256/sqft |
Source: | ||
| 6/28/2024 | Contingent | $625,000$267/sqft |
Source: | ||
Public tax history
| Year | Property taxes | Tax assessment |
|---|---|---|
| 2025 | $6,710 +6.3% | $162,840 |
| 2024 | $6,312 | $162,840 |
| 2023 | $6,312 +7.1% | $162,840 |
Find assessor info on the county website
Neighborhood: 19044
Nearby schools
GreatSchools rating
- 6/10Simmons El SchoolGrades: K-5Distance: 1.3 mi
- 8/10Keith Valley Middle SchoolGrades: 6-8Distance: 1.8 mi
- 7/10Hatboro-Horsham Senior High SchoolGrades: 9-12Distance: 1.2 mi
Schools provided by the listing agent
- Elementary: Simmons
- Middle: Keith Valley
- High: Hatboro-horsham
- District: Hatboro-horsham
Source: Bright MLS. This data may not be complete. We recommend contacting the local school district to confirm school assignments for this home.
Get pre-qualified for a loan
At Zillow Home Loans, we can pre-qualify you in as little as 5 minutes with no impact to your credit score.An equal housing lender. NMLS #10287.

