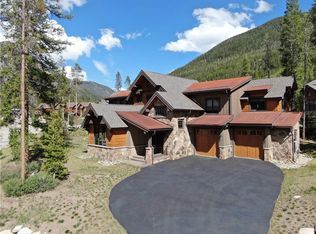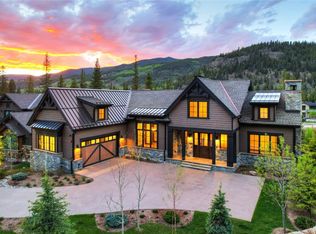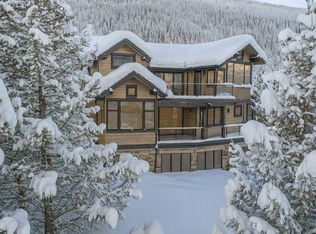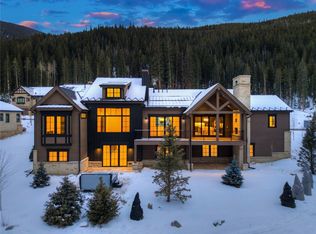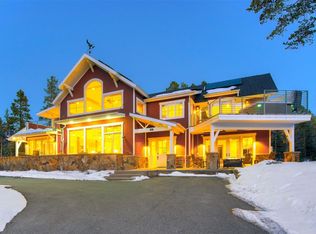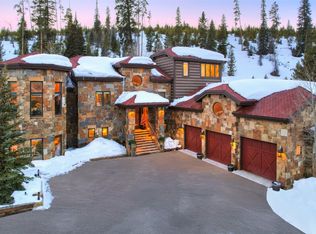Seller Financing now available for one of Keystone’s most distinguished homes! This 7,000+ sq. ft. handcrafted estate offers a rare blend of luxury, space, and timeless mountain elegance. Thoughtfully designed for both grand entertaining and private retreats, the home features six bedrooms, six-plus bathrooms, and multiple en-suite retreats, ensuring comfort and privacy for all. Located just minutes from Keystone’s world-class ski slopes, this estate offers unparalleled access to year-round adventure. At the heart of the home, a spectacular great room with soaring ceilings, a statement gas fireplace, and panoramic mountain views creates an unforgettable setting. The chef’s kitchen is fully equipped for effortless entertaining, seamlessly flowing into the dining and living areas. A wet bar and lounge space overlook the mountains and fireplace, perfect for apres-ski gatherings. Warmth and ambiance abound with six gas fireplaces throughout the home. The expansive patio, complete with built-in heaters and a fire pit, invites year-round enjoyment under the Colorado sky. Additional highlights include an oversized three-car garage with extra height, a temperature-controlled wine cellar, and a large storage room. Sold mostly furnished, this exceptional residence allows unlimited short-term rentals, offering a rare opportunity for investment or personal retreat. A true legacy estate, this Keystone masterpiece is designed to be cherished for generations.
For sale
Price cut: $300K (11/5)
$5,695,000
585 Independence Rd, Dillon, CO 80435
6beds
7,091sqft
Est.:
Single Family Residence
Built in 2007
0.31 Acres Lot
$-- Zestimate®
$803/sqft
$505/mo HOA
What's special
Panoramic mountain viewsOversized three-car garageLounge spaceFire pitSpectacular great roomMultiple en-suite retreatsLarge storage room
- 283 days |
- 537 |
- 17 |
Zillow last checked: 8 hours ago
Listing updated: November 04, 2025 at 07:11pm
Listed by:
John Keith 970-471-5449,
LIV Sotheby's I.R.,
Marco Del Zotto 970-471-5449,
LIV Sotheby's I.R.
Source: Altitude Realtors,MLS#: S1056525 Originating MLS: Summit Association of Realtors
Originating MLS: Summit Association of Realtors
Tour with a local agent
Facts & features
Interior
Bedrooms & bathrooms
- Bedrooms: 6
- Bathrooms: 7
- Full bathrooms: 5
- 3/4 bathrooms: 1
- 1/2 bathrooms: 1
Heating
- Central, Hot Water, Natural Gas, Radiant Floor, Radiant
Appliances
- Included: Built-In Oven, Dishwasher, Gas Cooktop, Disposal, Gas Range, Microwave Hood Fan, Microwave, Refrigerator, Range Hood, Wine Cooler, Warming Drawer, Water Purifier, Washer, Dryer, Washer/Dryer
- Laundry: Laundry Closet, Main Level
Features
- Wet Bar, Built-in Features, Ceiling Fan(s), Entrance Foyer, Eat-in Kitchen, Five Piece Bathroom, Fireplace, High Ceilings, High Speed Internet, Jetted Tub, Kitchen Island, Sound System, See Remarks, Smart Thermostat, Tile Counters, Cable TV, Utility Sink, Vaulted Ceiling(s), Walk-In Closet(s), Wired for Sound, Central Vacuum
- Flooring: Carpet, Stone, Tile, Wood
- Basement: Full,Walk-Out Access,Finished,Heated
- Number of fireplaces: 6
- Fireplace features: Gas
Interior area
- Total interior livable area: 7,091 sqft
Video & virtual tour
Property
Parking
- Total spaces: 3
- Parking features: Attached, Garage, Heated Garage, Insulated Garage, Oversized, See Remarks, Storage
- Attached garage spaces: 3
Features
- Levels: Three Or More,Multi/Split
- Pool features: Community
- Has view: Yes
- View description: Mountain(s), Valley
Lot
- Size: 0.31 Acres
- Features: Borders National Forest, Near Ski Area, Near Public Transit
Details
- Parcel number: 6511212
- Zoning description: Single Family
Construction
Type & style
- Home type: SingleFamily
- Property subtype: Single Family Residence
Materials
- Log, Concrete, Stone, Steel, Wood Frame
- Foundation: Poured
- Roof: Asphalt
Condition
- Resale
- Year built: 2007
Utilities & green energy
- Sewer: Connected, Public Sewer
- Water: Public
- Utilities for property: Electricity Available, Natural Gas Available, High Speed Internet Available, Sewer Available, Water Available, Cable Available, Sewer Connected
Community & HOA
Community
- Features: Equestrian Facilities, Golf, Trails/Paths, Near State Park, Pool, Public Transportation
- Subdivision: Alders Sub
HOA
- Has HOA: Yes
- Amenities included: Transportation Service
- HOA fee: $6,054 annually
Location
- Region: Dillon
Financial & listing details
- Price per square foot: $803/sqft
- Annual tax amount: $12,587
- Date on market: 3/18/2025
- Exclusions: No
- Road surface type: Paved
Estimated market value
Not available
Estimated sales range
Not available
Not available
Price history
Price history
| Date | Event | Price |
|---|---|---|
| 11/5/2025 | Price change | $5,695,000-5%$803/sqft |
Source: | ||
| 8/20/2025 | Price change | $5,995,000-3.3%$845/sqft |
Source: | ||
| 3/18/2025 | Listed for sale | $6,200,000$874/sqft |
Source: | ||
Public tax history
Public tax history
Tax history is unavailable.BuyAbility℠ payment
Est. payment
$32,595/mo
Principal & interest
$28626
Home insurance
$1993
Other costs
$1976
Climate risks
Neighborhood: 80435
Nearby schools
GreatSchools rating
- 4/10Summit Cove Elementary SchoolGrades: PK-5Distance: 4 mi
- 4/10Summit Middle SchoolGrades: 6-8Distance: 8.4 mi
- 5/10Summit High SchoolGrades: 9-12Distance: 7.1 mi
Schools provided by the listing agent
- Elementary: Summit Cove
- Middle: Summit
- High: Summit
Source: Altitude Realtors. This data may not be complete. We recommend contacting the local school district to confirm school assignments for this home.
- Loading
- Loading
