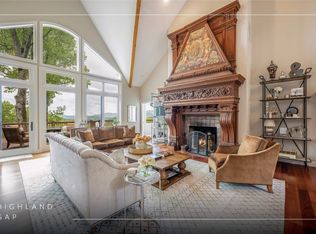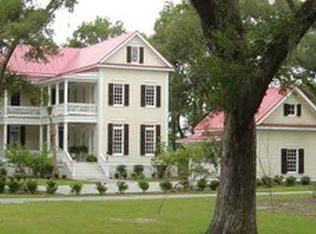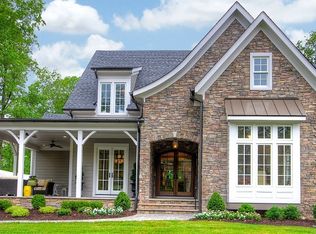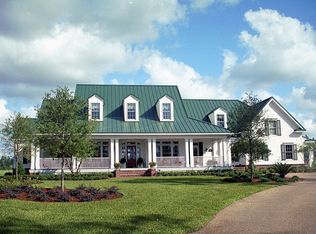Perfect retreat located in beautiful Scaly Mountain, NC. This rustic, craftsman style home features so many extras, including 5 bedrooms, 5 bathrooms, a barn with running water & electricity, as well as the perfect spot to plant your summer garden. Native rhododendron and mountain laurel surround you in this picturesque location. Enjoy sipping coffee in the morning on the large front porch while the sun rises over the mountains, or building a fire in the back yard after the sun goes down. The perfect place to call home with plenty of space to tailor to your needs. A homesteaders dream with a full canning kitchen on the lower level and a place to store canned goods & dairy, eggs, or whatever else you might choose. This is an opportunity to own a unique piece of property in Scaly that you certainly don't want to miss!
This property is off market, which means it's not currently listed for sale or rent on Zillow. This may be different from what's available on other websites or public sources.




