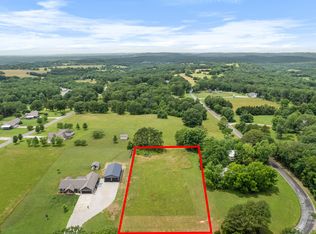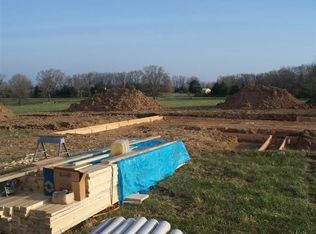Gorgeous New Build that is straight out of Better Homes and Gardens magazine! You will fall in love the second you pull in the driveway of this spacious all one level home on a 1.25 acre flat lot! Wide open living areas greet you as you walk in the door of this custom build. You are instantly drawn to the vaulted ceilings and the view to the back yard. A designer kitchen awaits your next gathering with plenty of room around the island for entertaining. The cherry on top is the master suite. Tucked away for privacy and the master bath has major wow factor! Any gentleman will drool over this garage , with the extra 3rd door on the side for a workshop or lawn equipment, there is room for fun. Call today to see this home for yourself!
This property is off market, which means it's not currently listed for sale or rent on Zillow. This may be different from what's available on other websites or public sources.

