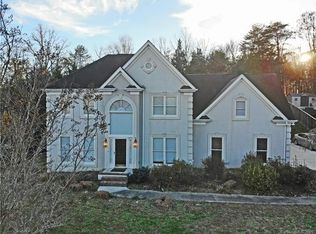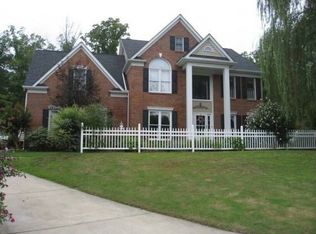Closed
$559,000
585 Highland Ridge Rd, Mooresville, NC 28115
4beds
2,527sqft
Single Family Residence
Built in 1995
0.34 Acres Lot
$559,700 Zestimate®
$221/sqft
$2,293 Estimated rent
Home value
$559,700
$515,000 - $604,000
$2,293/mo
Zestimate® history
Loading...
Owner options
Explore your selling options
What's special
Welcome to 585 Highland Ridge Road – a beautifully updated home in the established Franklin Grove neighborhood, perfectly situated just minutes from downtown and a short walk to Bellingham Park. This charming home features a spacious open floor plan with the primary bedroom on main level, hand-scraped hardwood floors, and a remodeled primary bath featuring natural stone, soaking tub, and a luxurious rain shower. The kitchen is a chef’s dream with a gas stove, Bosch black stainless appliances, and a stylish exhaust hood. Recent updates include all-new windows, a new water heater, updated powder and guest baths, all-new carpet upstairs, and elegant touches like two-story chandeliers, custom stair treads, a runner, and new spindles. The home also features a cozy gas fireplace and fresh interior paint throughout. Set on a large, wooded lot with a newly installed backyard fence, this home offers privacy, space, and a serene setting just minutes from everything Mooresville has to offer.
Zillow last checked: 8 hours ago
Listing updated: July 14, 2025 at 01:16pm
Listing Provided by:
Yuri Jounis Carvalho yuri@lakenormanmike.com,
Southern Homes of the Carolinas, Inc
Bought with:
Katy Van Doninck
Berkshire Hathaway HomeServices Elite Properties
Source: Canopy MLS as distributed by MLS GRID,MLS#: 4244490
Facts & features
Interior
Bedrooms & bathrooms
- Bedrooms: 4
- Bathrooms: 3
- Full bathrooms: 2
- 1/2 bathrooms: 1
- Main level bedrooms: 1
Primary bedroom
- Level: Main
Bedroom s
- Level: Upper
Bathroom full
- Level: Main
Bathroom half
- Level: Main
Bathroom full
- Level: Upper
Other
- Level: Upper
Breakfast
- Level: Main
Dining room
- Level: Main
Other
- Level: Main
Kitchen
- Level: Main
Laundry
- Level: Main
Heating
- Forced Air
Cooling
- Ceiling Fan(s), Central Air
Appliances
- Included: Dishwasher, Disposal, Exhaust Hood, Gas Range, Gas Water Heater, Microwave, Oven, Refrigerator with Ice Maker, Self Cleaning Oven, Washer/Dryer
- Laundry: Laundry Room, Main Level
Features
- Open Floorplan, Storage, Walk-In Closet(s)
- Flooring: Wood
- Has basement: No
- Attic: Pull Down Stairs
- Fireplace features: Gas Log
Interior area
- Total structure area: 2,527
- Total interior livable area: 2,527 sqft
- Finished area above ground: 2,527
- Finished area below ground: 0
Property
Parking
- Total spaces: 2
- Parking features: Attached Garage, Garage on Main Level
- Attached garage spaces: 2
Features
- Levels: Two
- Stories: 2
- Patio & porch: Front Porch, Patio
- Fencing: Back Yard,Wood
Lot
- Size: 0.34 Acres
- Features: Wooded
Details
- Additional structures: Shed(s)
- Parcel number: 4665483300.000
- Zoning: RLI
- Special conditions: Standard
Construction
Type & style
- Home type: SingleFamily
- Property subtype: Single Family Residence
Materials
- Brick Partial, Vinyl
- Foundation: Slab
- Roof: Shingle
Condition
- New construction: No
- Year built: 1995
Utilities & green energy
- Sewer: Public Sewer
- Water: City
Community & neighborhood
Location
- Region: Mooresville
- Subdivision: Franklin Grove
HOA & financial
HOA
- Has HOA: Yes
- HOA fee: $262 annually
- Association name: CSI Property Management
- Association phone: 704-892-1660
Other
Other facts
- Road surface type: Concrete, Paved
Price history
| Date | Event | Price |
|---|---|---|
| 7/14/2025 | Sold | $559,000$221/sqft |
Source: | ||
| 5/29/2025 | Price change | $559,000-1.8%$221/sqft |
Source: | ||
| 5/8/2025 | Price change | $569,000-1.7%$225/sqft |
Source: | ||
| 4/10/2025 | Listed for sale | $579,000+14.9%$229/sqft |
Source: | ||
| 7/19/2022 | Sold | $504,000-2.1%$199/sqft |
Source: | ||
Public tax history
| Year | Property taxes | Tax assessment |
|---|---|---|
| 2025 | $5,917 +1% | $496,470 |
| 2024 | $5,857 +0.4% | $496,470 |
| 2023 | $5,833 +75.7% | $496,470 +106% |
Find assessor info on the county website
Neighborhood: 28115
Nearby schools
GreatSchools rating
- NARocky River ElementaryGrades: PK-3Distance: 1 mi
- 9/10Mooresville MiddleGrades: 7-8Distance: 1 mi
- 8/10Mooresville Senior HighGrades: 9-12Distance: 2.3 mi
Schools provided by the listing agent
- Elementary: Mooresville Intermediate
- Middle: Mooresville
- High: Mooresville
Source: Canopy MLS as distributed by MLS GRID. This data may not be complete. We recommend contacting the local school district to confirm school assignments for this home.
Get a cash offer in 3 minutes
Find out how much your home could sell for in as little as 3 minutes with a no-obligation cash offer.
Estimated market value$559,700
Get a cash offer in 3 minutes
Find out how much your home could sell for in as little as 3 minutes with a no-obligation cash offer.
Estimated market value
$559,700

