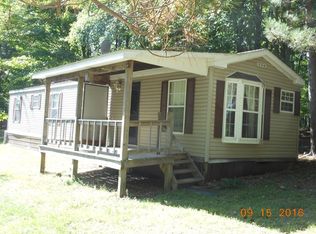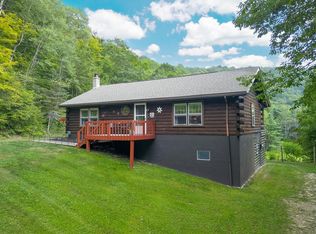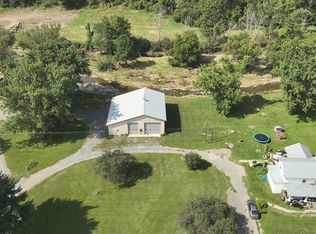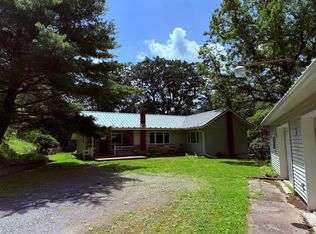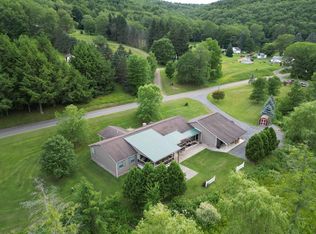585 Fry Rd, Sabinsville, PA 16943
What's special
- 80 days |
- 814 |
- 34 |
Zillow last checked: 8 hours ago
Listing updated: November 29, 2025 at 07:32am
Christine Mountz,
Howard Hanna Professionals-Coudersport 814-260-1464
Facts & features
Interior
Bedrooms & bathrooms
- Bedrooms: 3
- Bathrooms: 2
- Full bathrooms: 1
- 1/2 bathrooms: 1
Heating
- Baseboard, Hot Water, Oil
Cooling
- None
Features
- Basement: Concrete,Full,Walk-Out Access
Interior area
- Total structure area: 1,920
- Total interior livable area: 1,920 sqft
Video & virtual tour
Property
Parking
- Parking features: Open
- Has uncovered spaces: Yes
Features
- Levels: Two
- Stories: 2
- Patio & porch: Covered, Enclosed
- Has view: Yes
Lot
- Size: 25.26 Acres
- Dimensions: 25.26
- Features: Open Lot, Out of Town, Views
Details
- Parcel number: 1300010571
Construction
Type & style
- Home type: SingleFamily
- Architectural style: Cabin/Cottage,Farmhouse,Log
- Property subtype: Residential
Materials
- Log, Frame
- Foundation: Block, Concrete Perimeter
- Roof: Shingle
Condition
- Year built: 1981
Utilities & green energy
- Sewer: Private Sewer, Septic Tank
- Water: Well
Community & HOA
Location
- Region: Sabinsville
Financial & listing details
- Price per square foot: $299/sqft
- Tax assessed value: $44,120
- Annual tax amount: $3,309
- Date on market: 11/28/2025
(570) 916-6564
By pressing Contact Agent, you agree that the real estate professional identified above may call/text you about your search, which may involve use of automated means and pre-recorded/artificial voices. You don't need to consent as a condition of buying any property, goods, or services. Message/data rates may apply. You also agree to our Terms of Use. Zillow does not endorse any real estate professionals. We may share information about your recent and future site activity with your agent to help them understand what you're looking for in a home.
Estimated market value
$525,900
$500,000 - $552,000
$1,625/mo
Price history
Price history
| Date | Event | Price |
|---|---|---|
| 11/28/2025 | Listed for sale | $575,000-4%$299/sqft |
Source: | ||
| 11/18/2025 | Listing removed | $599,000$312/sqft |
Source: BHHS broker feed #WB-100498 Report a problem | ||
| 9/8/2025 | Price change | $599,000-4.2%$312/sqft |
Source: West Branch Valley AOR #WB-100498 Report a problem | ||
| 4/3/2025 | Price change | $625,000-3.7%$326/sqft |
Source: West Branch Valley AOR #WB-100498 Report a problem | ||
| 11/23/2024 | Listed for sale | $649,000+3671.7%$338/sqft |
Source: West Branch Valley AOR #WB-100498 Report a problem | ||
Public tax history
Public tax history
| Year | Property taxes | Tax assessment |
|---|---|---|
| 2025 | $3,309 +9.5% | $44,120 |
| 2024 | $3,022 +6.5% | $44,120 |
| 2023 | $2,837 +3.8% | $44,120 |
Find assessor info on the county website
BuyAbility℠ payment
Climate risks
Neighborhood: 16943
Nearby schools
GreatSchools rating
- 4/10Galeton Area SchoolGrades: PK-12Distance: 7.9 mi
Schools provided by the listing agent
- District: Galeton Area
Source: Northern Mountains of Pennsylvania MLS. This data may not be complete. We recommend contacting the local school district to confirm school assignments for this home.
- Loading
