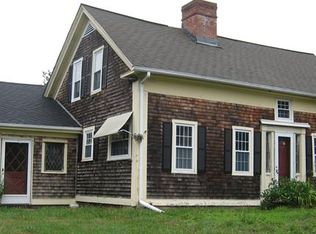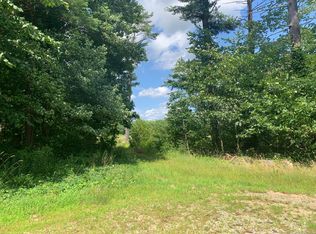Bordering Cady Brook along much of the rear property line, this Ranch has been updated nicely. Kitchen is complete with granite counters and stainless appliances. The master bedroom has it's own full bath, and walk-in closet. Two other bedroom down the hall, one with double closet and one with a walk-in. A fourth bedroom, or office, is located in the front of the house for privacy. Large living room, and walk up attic. The heating system is new. New roof, drilled well, and septic. Move right in!
This property is off market, which means it's not currently listed for sale or rent on Zillow. This may be different from what's available on other websites or public sources.


