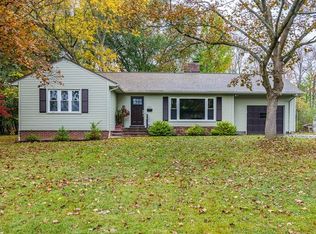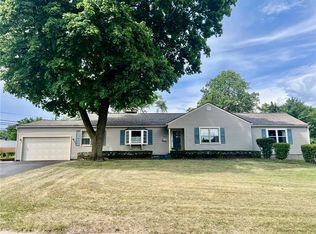Upgraded and updated Cape Cod in Brighton! 4 Bedrooms, 2.5 Bathrooms. New gourmet kitchen (2015) with stainless appliances and breakfast bar opening to great room with dining area, cathedral beamed ceiling and fireplace. Family room with separate entrance from natural wood screened porch (20' X 20'). Gracious first floor master suite with fireplace & sitting area. Office. Covered front porch, warm welcoming foyer. Park-like yard with paver walkway & patio, shed and attractive landscaping. Attached 2 car garage. Newer mechanicals and AC units. Newer windows, garage doors and driveway. Low-maintenance vinyl exterior. Super-convenient location. Easy commutes to all Rochester amenities! Sparkling, move-in condition... call today!
This property is off market, which means it's not currently listed for sale or rent on Zillow. This may be different from what's available on other websites or public sources.

