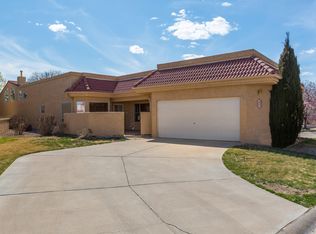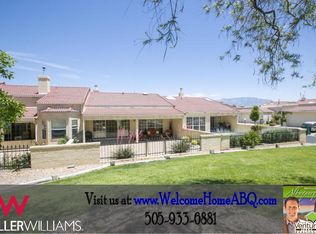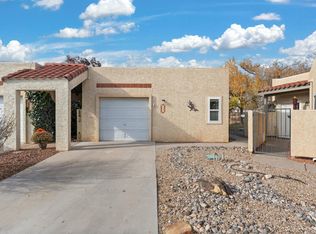Wonderful townhome in The Islands. This is a 55 and over gated community This delightful end unit sits on a nice lot with gated backyard backing up to the open grass space. $35,000 paid for 30 solar panels on roof cuts your electric bill down to under $8.00 per month. Paid in full. Large master bedroom and master bath with jetted tub and laundry hook ups. Walk in closet. Extra Room Off Master 12x15 being used as computer room. 2 Car Over Sized Garage. HOA Covers All Water, Front Lawn Care. common ground maintenance
This property is off market, which means it's not currently listed for sale or rent on Zillow. This may be different from what's available on other websites or public sources.


