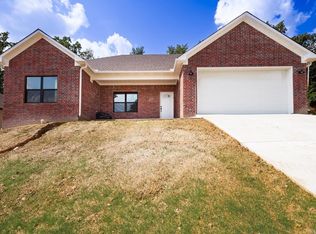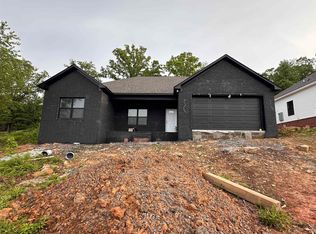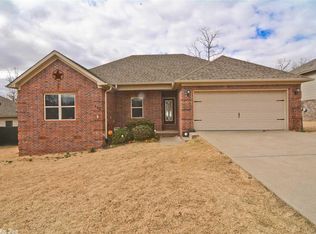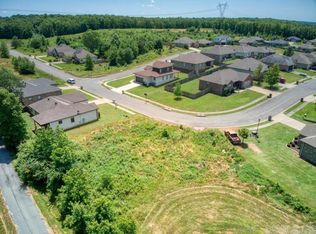Closed
$220,000
585 Crepe Myrtle Loop, Cabot, AR 72023
3beds
1,518sqft
Single Family Residence
Built in 2012
7,840.8 Square Feet Lot
$239,800 Zestimate®
$145/sqft
$1,617 Estimated rent
Home value
$239,800
$228,000 - $252,000
$1,617/mo
Zestimate® history
Loading...
Owner options
Explore your selling options
What's special
NEW ROOF August 2022, NEW Stainless Appliances 2019. This stunning home has a split floor plan. Wood floor in living room, and tile in wet areas. Beautiful Granite countertops, Pantry, Breakfast Bar in the kitchen. All open to the living / dining area for a partial open plan. Spacious Laundry Room. Primary Bedroom w/ en suite featuring a jetted tub, walk-in shower, double vanities, and a generous walk-in closet. Enjoy outdoor living on the wooden deck. Tons of storage under the house, and easy access for plumbing. Great home that's convenient to shopping, schools, but in a subdivision with a country feel. See this home today!
Zillow last checked: 8 hours ago
Listing updated: April 03, 2023 at 08:34am
Listed by:
Steve Clemons 501-412-0562,
Exp Realty
Bought with:
Steve Clemons, AR
Exp Realty
Source: CARMLS,MLS#: 23005862
Facts & features
Interior
Bedrooms & bathrooms
- Bedrooms: 3
- Bathrooms: 2
- Full bathrooms: 2
Dining room
- Features: Kitchen/Dining Combo, Breakfast Bar
Heating
- Electric
Cooling
- Electric
Appliances
- Included: Free-Standing Range, Microwave, Surface Range, Dishwasher, Disposal, Refrigerator, Plumbed For Ice Maker, Electric Water Heater
- Laundry: Washer Hookup, Electric Dryer Hookup, Laundry Room
Features
- Walk-In Closet(s), Ceiling Fan(s), Walk-in Shower, Breakfast Bar, Granite Counters, Pantry, Sheet Rock, Sheet Rock Ceiling, Primary Bedroom Apart, 3 Bedrooms Same Level
- Flooring: Carpet, Tile, Laminate
- Doors: Insulated Doors
- Windows: Insulated Windows
- Has fireplace: No
- Fireplace features: None
Interior area
- Total structure area: 1,518
- Total interior livable area: 1,518 sqft
Property
Parking
- Total spaces: 2
- Parking features: Garage, Two Car, Garage Door Opener, Garage Faces Side
- Has garage: Yes
Features
- Levels: One
- Stories: 1
- Patio & porch: Deck
- Exterior features: Storage
- Fencing: Full,Wood
Lot
- Size: 7,840 sqft
- Features: Level, Extra Landscaping, Subdivided
Details
- Parcel number: 72234044000
Construction
Type & style
- Home type: SingleFamily
- Architectural style: Traditional
- Property subtype: Single Family Residence
Materials
- Brick
- Foundation: Crawl Space
- Roof: Shingle
Condition
- New construction: No
- Year built: 2012
Utilities & green energy
- Electric: Elec-Municipal (+Entergy)
- Sewer: Public Sewer
- Water: Public
Green energy
- Energy efficient items: Doors
Community & neighborhood
Security
- Security features: Smoke Detector(s)
Location
- Region: Cabot
- Subdivision: PLEASANT FOREST SUBDIVISION
HOA & financial
HOA
- Has HOA: No
Other
Other facts
- Listing terms: VA Loan,FHA,Conventional,Cash
- Road surface type: Paved
Price history
| Date | Event | Price |
|---|---|---|
| 3/31/2023 | Sold | $220,000$145/sqft |
Source: | ||
| 2/28/2023 | Listed for sale | $220,000+50.2%$145/sqft |
Source: | ||
| 5/6/2019 | Sold | $146,500+1.4%$97/sqft |
Source: | ||
| 4/23/2019 | Pending sale | $144,500$95/sqft |
Source: Charlotte John Company #19006714 Report a problem | ||
| 3/20/2019 | Price change | $144,500-0.3%$95/sqft |
Source: Charlotte John Company #19006714 Report a problem | ||
Public tax history
| Year | Property taxes | Tax assessment |
|---|---|---|
| 2024 | $1,993 | $31,500 |
| 2023 | $1,993 | $31,500 |
| 2022 | $1,993 | $31,500 |
Find assessor info on the county website
Neighborhood: 72023
Nearby schools
GreatSchools rating
- 6/10Northside Elementary SchoolGrades: PK-4Distance: 1.7 mi
- 8/10Cabot Junior High NorthGrades: 7-8Distance: 2.8 mi
- 8/10Cabot High SchoolGrades: 9-12Distance: 2.7 mi
Get pre-qualified for a loan
At Zillow Home Loans, we can pre-qualify you in as little as 5 minutes with no impact to your credit score.An equal housing lender. NMLS #10287.
Sell for more on Zillow
Get a Zillow Showcase℠ listing at no additional cost and you could sell for .
$239,800
2% more+$4,796
With Zillow Showcase(estimated)$244,596



