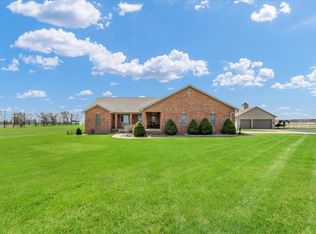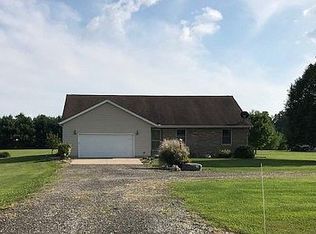Would you like to enjoy a cup of coffee on your back patio listening to the birds chirp in the morning sun? Or, have your friends over and make smores over the fire pit on a crisp fall evening watching the mature trees turn their leaves. Step inside to the beautifully maintained home with vaulted ceilings, hardwood floors & freshly painted interior. The eat in kitchen offers plenty of cabinet and work space, stainless steel appliances, center island & 2 large pantries. The living room features great entertaining space and overlooks the picturesque backyard. The master suite includes a large private bath with walk in shower. The basement has been completely remodeled offering a open living space, 9' ceilings, full bathroom, storage room and home gym. Home has been pre-inspected. You will enjoy 2.5 acres of serene countryside.
This property is off market, which means it's not currently listed for sale or rent on Zillow. This may be different from what's available on other websites or public sources.


