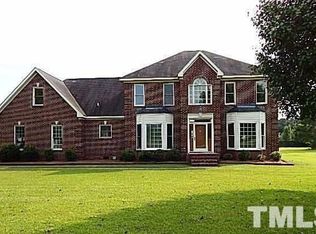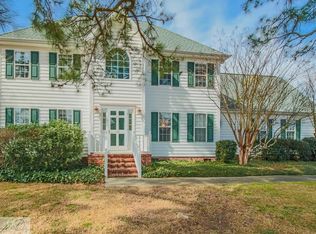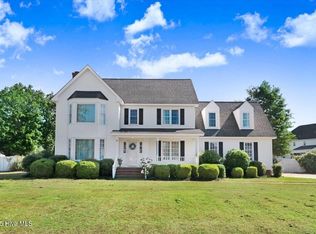Sold for $360,000
$360,000
585 Buck Swamp Road, Goldsboro, NC
4beds
2,640sqft
Single Family Residence
Built in 2016
0.61 Acres Lot
$370,800 Zestimate®
$136/sqft
$2,387 Estimated rent
Home value
$370,800
Estimated sales range
Not available
$2,387/mo
Zestimate® history
Loading...
Owner options
Explore your selling options
What's special
Exceptional Home in a Highly Sought-After Location! Step into this Stunning home on Buck Swamp Rd and be greeted by an Impressive High-Ceiling foyer that sets the tone for elegance and comfort. The Formal dining room features a beautifully crafted Coffered ceiling, while the spacious eat-in kitchen boasts Granite countertops, an abundance of cabinet space, a huge island bar with an island sink, and a breakfast nook-perfect for casual dining. The sizable family room offers a cozy ambiance with an electric fireplace, and an additional separate sitting room provides extra space for relaxation with a second electric fireplace. Aesthetic laminate flooring flows throughout most of the main level, adding both durability and style. Retreat to the expansive master suite, complete with a tray ceiling and an exquisite en-suite bathroom featuring a dual vanity, soaking tub, walk-in shower, private water closet, and an impressively sized walk-in closet for ample storage. The second, third, and fourth bedrooms also include walk-in closets, ensuring plenty of space for everyone. Step outside to enjoy the large, open fenced-in backyard, perfect for outdoor activities, with a covered patio and ceiling fan for added comfort. A side-entry garage enhances both convenience and curb appeal. This home truly has everything you need all in one place! Don't miss this incredible opportunity!
Zillow last checked: 8 hours ago
Listing updated: October 10, 2025 at 10:01am
Listed by:
Beth Hines 919-868-6316,
RE/MAX Southland Realty II,
Joel Hines 919-464-9010,
RE/MAX Southland Realty II
Bought with:
Donna Raney, 332402
RE/MAX Southland Realty II
Source: Hive MLS,MLS#: 100492856 Originating MLS: Johnston County Association of REALTORS
Originating MLS: Johnston County Association of REALTORS
Facts & features
Interior
Bedrooms & bathrooms
- Bedrooms: 4
- Bathrooms: 3
- Full bathrooms: 2
- 1/2 bathrooms: 1
Primary bedroom
- Level: Second
- Dimensions: 14 x 17.3
Bedroom 2
- Level: Second
- Dimensions: 10.5 x 12
Bedroom 3
- Level: Second
- Dimensions: 11 x 13.3
Bedroom 4
- Level: Second
- Dimensions: 11.6 x 12
Bathroom 1
- Description: Master Bath
- Level: Second
- Dimensions: 10.5 x 13.2
Bathroom 2
- Level: Second
- Dimensions: 10.5 x 12
Bathroom 3
- Description: 1/2 Bath
- Level: Main
- Dimensions: 6 x 6
Breakfast nook
- Description: Dining Area(Sketch)
- Level: Main
- Dimensions: 8 x 11.8
Dining room
- Level: Main
- Dimensions: 11.6 x 13
Family room
- Level: Main
- Dimensions: 13.3 x 13.5
Kitchen
- Level: Main
- Dimensions: 12.5 x 13.6
Laundry
- Level: Second
- Dimensions: 6.5 x 6.9
Living room
- Level: Main
- Dimensions: 16 x 17.6
Other
- Description: Foyer
- Dimensions: 9.6 x 11.1
Heating
- Fireplace(s), Forced Air, Heat Pump, Electric
Cooling
- Central Air
Appliances
- Included: Built-In Microwave, Range, Dishwasher
- Laundry: Laundry Room
Features
- Walk-in Closet(s), Tray Ceiling(s), High Ceilings, Entrance Foyer, Kitchen Island, Ceiling Fan(s), Pantry, Walk-in Shower, Blinds/Shades, Walk-In Closet(s)
- Flooring: Carpet, Laminate, Tile
- Attic: Scuttle
Interior area
- Total structure area: 2,640
- Total interior livable area: 2,640 sqft
Property
Parking
- Total spaces: 2
- Parking features: Garage Faces Side, Attached, Concrete
- Has attached garage: Yes
- Uncovered spaces: 2
Features
- Levels: Two
- Stories: 2
- Patio & porch: Covered, Patio
- Fencing: Back Yard,Chain Link
Lot
- Size: 0.61 Acres
- Dimensions: 123’ x 230’ x 120’ x 217’
Details
- Parcel number: 262200574712
- Zoning: RAG
- Special conditions: Standard
Construction
Type & style
- Home type: SingleFamily
- Property subtype: Single Family Residence
Materials
- Shake Siding, Vinyl Siding, Stone Veneer
- Foundation: Slab
- Roof: Shingle
Condition
- New construction: No
- Year built: 2016
Utilities & green energy
- Sewer: Septic Tank
- Utilities for property: Water Connected
Community & neighborhood
Security
- Security features: Security System, Smoke Detector(s)
Location
- Region: Goldsboro
- Subdivision: Fallingbrook Estates
Other
Other facts
- Listing agreement: Exclusive Right To Sell
- Listing terms: Cash,Conventional,FHA,VA Loan
Price history
| Date | Event | Price |
|---|---|---|
| 6/10/2025 | Sold | $360,000-5.2%$136/sqft |
Source: | ||
| 4/29/2025 | Pending sale | $379,900$144/sqft |
Source: | ||
| 3/31/2025 | Price change | $379,900-2.6%$144/sqft |
Source: | ||
| 3/7/2025 | Listed for sale | $389,900$148/sqft |
Source: | ||
| 3/3/2025 | Listing removed | $389,900$148/sqft |
Source: | ||
Public tax history
| Year | Property taxes | Tax assessment |
|---|---|---|
| 2025 | $2,748 +21.9% | $384,120 +46.7% |
| 2024 | $2,254 +3% | $261,910 |
| 2023 | $2,189 | $261,910 |
Find assessor info on the county website
Neighborhood: 27530
Nearby schools
GreatSchools rating
- 8/10Northwest Elementary SchoolGrades: K-5Distance: 3.6 mi
- 8/10Norwayne Middle SchoolGrades: 6-8Distance: 5.8 mi
- 4/10Charles B Aycock High SchoolGrades: 9-12Distance: 4.8 mi
Schools provided by the listing agent
- Elementary: Northwest Elementary School
- Middle: Norwayne
- High: Charles Aycock
Source: Hive MLS. This data may not be complete. We recommend contacting the local school district to confirm school assignments for this home.
Get pre-qualified for a loan
At Zillow Home Loans, we can pre-qualify you in as little as 5 minutes with no impact to your credit score.An equal housing lender. NMLS #10287.
Sell for more on Zillow
Get a Zillow Showcase℠ listing at no additional cost and you could sell for .
$370,800
2% more+$7,416
With Zillow Showcase(estimated)$378,216


