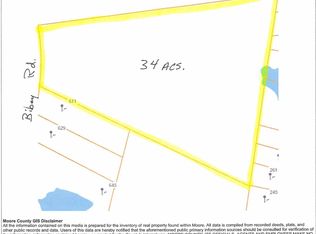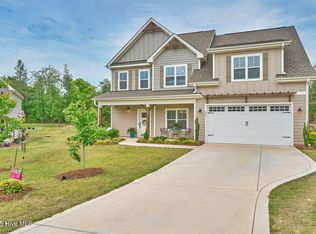Whispering Pines area NEW build on one acre has room for everybody! Living room & large loft too- 4 BR septic / 5BR plan+ 3.5 BA! Formal Dining, Den, open Living room to kitchen, Granite counters over craftsman cabinets- stay connected in the kitchen! Drop zone at rear entry, Spacious 1st floor owners suite- tub & tile shower, jumbo walkin' closet too!. Very high quality laminate flooring in the main living areas, carpeted bedrooms & ceramic tile in the baths + laundry area Upper level has Loft +3BR + ''other room' to use as you choose Covered rear porch ! Side entry garage. Acre Country setting has room to build a shop or outbuilding. Get 6 inch sidewall framing for added strength & energy efficiency Get 1% towards buyer closing expenses using Preferred lender
This property is off market, which means it's not currently listed for sale or rent on Zillow. This may be different from what's available on other websites or public sources.

