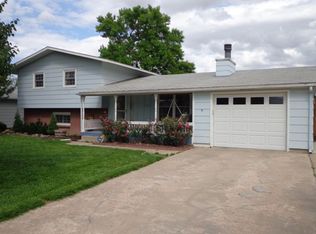This newly-listed, one level ranch style home is one that you will want to take the time to view. This is a perfect home for retirement, there are no steps and the one level floor plan is very open and practical. The floor plan and the color throughout both help create a sense of connectedness. The home is situated in a well-established area that has minimal traffic. The centrally positioned wood-burning fireplace is a newer design which is very efficient and will help add warmth to the home; and is in easy view from the kitchen and the living room. Neutral wall and floor treatments have been used throughout the home to allow you to place your own pieces of furniture easily into each room. It will be easy to add your color choices with accents of throw pillows, lamps, and wall hangings with the neutral backdrop for color. There are two bedrooms and another room that can be used as a third bedroom or a fantastic den. The master bedroom features a large closet and a private bath. There is a very inviting guest bedroom right across the hall from the lovely guest bath. The third room is tucked back in the rear of the home. This room has patio doors that lead to the rear deck. This would be a perfect "escape" room where you can have lots of sunshine and a full view of the rear yard - a room that would work with a leather wing back, over-stuffed pattern easy chair or wicker pieces. It's a room that says "come on in and relax." The well-equipped kitchen opens to the dining area. There are lovely neutral cabinets and double built-in ovens, a range top and neutral counter tops as well. The windows allow natural lighting to help give this area of the home additional warmth and charm. You are sure to enjoy the beautiful fireplace each fall and winter. The newer designed fireplace will add warmth to the home and help on the gas bills. It doesn't matter if you are sitting in front of the fireplace with a hot cup of chocolate on a snowy day or sitting on the rear deck off the rear den, sipping ice tea this summer, you are sure to discover tranquility. This is a home that will lift your spirits all year round! Call Molly today!
This property is off market, which means it's not currently listed for sale or rent on Zillow. This may be different from what's available on other websites or public sources.

