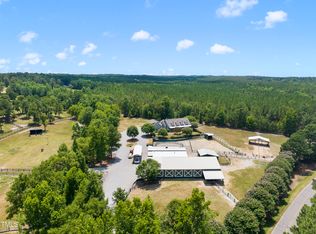For more information contact Tammy Lyne @ 910-603-5300 or Tammy@tammylyne.com. A gorgeous 3,850 SF custom log home, 1,200 SF 3 car garage & pool come with 41 acres bordering the Walthour-Moss Foundation! The home is 95%+completed (buyer must complete the construction). Seller will not finish the home but will convey all fixtures, appliances, cabinets etc. as part of the sale. Owner estimates approx. $65,000 total (including labor) to finish the home using materials already purchased & those still needed. Listing agent has details & information on materials purchased and those still needed to complete the home. Features: vaulted great room w/ wood beamed ceilings & celestial windows w/ amazing views, open floor plan w/cooks kitchen: 6 burner gas dual fuel range+griddle, bar & pantry. RV hookup, detached shed w/ elec, water, washer/dryer hookup. see more...Lower level home gym/office can be used as 4th bedroom if needed. RV hookup has water, septic hook up, 50 amp service and access to phone line and DSL internet. 18 x 40 pool with waterfall features and gas heater. Owned 1,000 gallon propane tank. Lower level has second full kitchen and would make a great in-law/guest suite. Home is designed to be closed off from lower level for privacy and energy efficiency. Gas log fireplace and elaborate steam shower in master suite w/ sound system, aroma and light therapy features. Patio is prewired and plumbed for a hot tub. Stone fireplace in living room has gas log starter. Detached 3 car garage has overhead walk up storage and oversized doors to accommodate large vehicles. Fire pit plus a shooting range on rear of property. Seller has cleared trails and an 8 foot trail around the perimeter of the property with one side fenced (cattle wire). Note that seller is continuing to work on the home so some items maybe completed or purchased that are still on the list, please inquire w/ listing agent if you have a serious buyer. Please do not disturb parked RV. Security cameras on site.
This property is off market, which means it's not currently listed for sale or rent on Zillow. This may be different from what's available on other websites or public sources.
