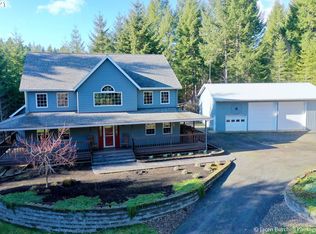What an amazing setting! Escape to the country and find this peaceful park-like setting with a meandering creek, pond with jumping fish, large garden w/deer fencing, wooded areas and plenty of space for animals. The 3 bedroom, 2 bath triple-wide offers a spacious floor plan with efficient propane heat and hot water. 28 x 40 shop/garage with power and concrete floor. Plenty of space to create your own oasis away from city life yet still an easy commute to the metro area.
This property is off market, which means it's not currently listed for sale or rent on Zillow. This may be different from what's available on other websites or public sources.
