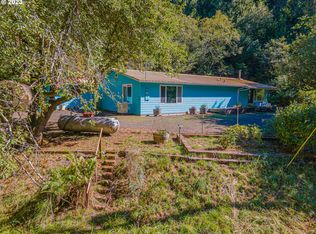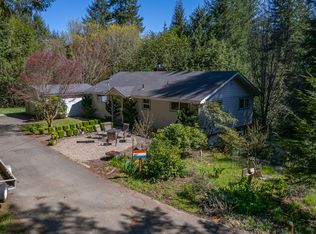Beautiful 3 bed,2bath home is an entertainers dream. Lovely living room with built ins, wood stove and dining. Two family rooms, one with fireplace open to kitchen, the other has wood stove with large windows to vive a garden feeling. Front patio and covered porch. Back deck with pergola. Two car garage attached to house by breeze way. Three adorable out buildings. Nicely landscaped, private, warm and out of fog belt.
This property is off market, which means it's not currently listed for sale or rent on Zillow. This may be different from what's available on other websites or public sources.


