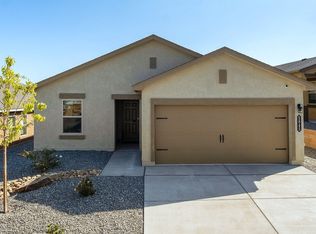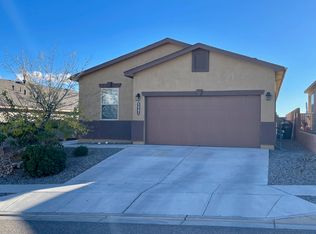Sold
Price Unknown
5849 Union Dr NE, Rio Rancho, NM 87144
4beds
1,541sqft
Single Family Residence
Built in 2020
5,662.8 Square Feet Lot
$345,500 Zestimate®
$--/sqft
$2,159 Estimated rent
Home value
$345,500
$328,000 - $363,000
$2,159/mo
Zestimate® history
Loading...
Owner options
Explore your selling options
What's special
$10,000 Buyer Credit! Charming 3 year young DR Horton home with delightful features. Open floor plan with a spacious and functional layout. Private Owner's Suite, thoughtfully separated from the other 3 bedrooms. Double sink vanity, oversized walk-in shower, and spacious walk-in closet. Fresh new carpet in 3 bedrooms. Modern kitchen showcases sleek black Whirlpool(r) appliances, granite counters, a walk-in pantry, and island. All appliances including washer/dryer convey. The large backyard offers Sandia Mountain views and endless possibilities for a refreshing pool, fun-filled playground, or extra storage - the choice is yours. Schedule a showing today and fall in love with your new home!
Zillow last checked: 8 hours ago
Listing updated: April 17, 2025 at 10:42am
Listed by:
Team Elevate 505-850-2197,
RE/MAX ELEVATE
Bought with:
K2 Omni Group, 50525, 20817
Simply Real Estate
Source: SWMLS,MLS#: 1041545
Facts & features
Interior
Bedrooms & bathrooms
- Bedrooms: 4
- Bathrooms: 2
- Full bathrooms: 1
- 3/4 bathrooms: 1
Primary bedroom
- Level: Main
- Area: 144
- Dimensions: 12 x 12
Bedroom 2
- Level: Main
- Area: 100
- Dimensions: 10 x 10
Bedroom 3
- Level: Main
- Area: 110
- Dimensions: 11 x 10
Bedroom 4
- Level: Main
- Area: 99
- Dimensions: 9 x 11
Dining room
- Level: Main
- Area: 112
- Dimensions: 14 x 8
Kitchen
- Level: Main
- Area: 196
- Dimensions: 14 x 14
Living room
- Level: Main
- Area: 196
- Dimensions: 14 x 14
Heating
- Central, Forced Air, Natural Gas
Cooling
- Central Air, Refrigerated
Appliances
- Included: Dryer, Dishwasher, Free-Standing Gas Range, Disposal, Microwave, Refrigerator, Washer
- Laundry: Electric Dryer Hookup
Features
- Dual Sinks, Great Room, Kitchen Island, Main Level Primary, Pantry, Shower Only, Separate Shower, Walk-In Closet(s)
- Flooring: Carpet, Tile
- Windows: Double Pane Windows, Insulated Windows
- Has basement: No
- Has fireplace: No
Interior area
- Total structure area: 1,541
- Total interior livable area: 1,541 sqft
Property
Parking
- Total spaces: 2
- Parking features: Attached, Garage
- Attached garage spaces: 2
Features
- Levels: One
- Stories: 1
- Patio & porch: Covered, Patio
- Exterior features: Private Yard
- Fencing: Wall
- Has view: Yes
Lot
- Size: 5,662 sqft
- Features: Landscaped, Planned Unit Development, Views
Details
- Parcel number: 1016076031215
- Zoning description: R-1
Construction
Type & style
- Home type: SingleFamily
- Property subtype: Single Family Residence
Materials
- Frame, Stucco
- Roof: Pitched,Shingle
Condition
- Resale
- New construction: No
- Year built: 2020
Details
- Builder name: Dr Horton
Utilities & green energy
- Sewer: Public Sewer
- Water: Public
- Utilities for property: Electricity Connected, Natural Gas Connected, Sewer Connected, Water Connected
Green energy
- Energy generation: None
Community & neighborhood
Security
- Security features: Security System, Smoke Detector(s)
Location
- Region: Rio Rancho
HOA & financial
HOA
- Has HOA: Yes
- HOA fee: $480 annually
- Services included: Common Areas
- Association name: Silver Sage Realty
- Association phone: 505-377-1017
Other
Other facts
- Listing terms: Cash,Conventional,FHA,VA Loan
- Road surface type: Paved
Price history
| Date | Event | Price |
|---|---|---|
| 11/3/2023 | Sold | -- |
Source: | ||
| 10/4/2023 | Pending sale | $325,000$211/sqft |
Source: | ||
| 9/15/2023 | Listed for sale | $325,000$211/sqft |
Source: | ||
| 9/5/2023 | Listing removed | -- |
Source: | ||
| 8/28/2023 | Listed for sale | $325,000$211/sqft |
Source: | ||
Public tax history
| Year | Property taxes | Tax assessment |
|---|---|---|
| 2025 | $4,950 -1.5% | $105,332 +0.8% |
| 2024 | $5,026 +26.6% | $104,452 +38.9% |
| 2023 | $3,968 +1.6% | $75,195 +3% |
Find assessor info on the county website
Neighborhood: 87144
Nearby schools
GreatSchools rating
- 7/10Vista Grande Elementary SchoolGrades: K-5Distance: 0.8 mi
- 8/10Mountain View Middle SchoolGrades: 6-8Distance: 2.6 mi
- 7/10V Sue Cleveland High SchoolGrades: 9-12Distance: 3.3 mi
Schools provided by the listing agent
- Elementary: Vista Grande
- Middle: Mountain View
- High: V. Sue Cleveland
Source: SWMLS. This data may not be complete. We recommend contacting the local school district to confirm school assignments for this home.
Get a cash offer in 3 minutes
Find out how much your home could sell for in as little as 3 minutes with a no-obligation cash offer.
Estimated market value$345,500
Get a cash offer in 3 minutes
Find out how much your home could sell for in as little as 3 minutes with a no-obligation cash offer.
Estimated market value
$345,500

