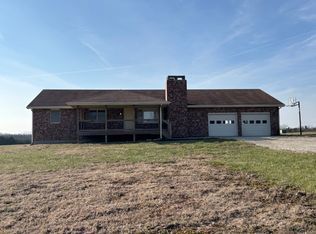Sold
Price Unknown
5849 SW Auburn Rd, Topeka, KS 66610
4beds
2,650sqft
Single Family Residence, Residential
Built in 1975
0.92 Acres Lot
$276,900 Zestimate®
$--/sqft
$2,735 Estimated rent
Home value
$276,900
$258,000 - $296,000
$2,735/mo
Zestimate® history
Loading...
Owner options
Explore your selling options
What's special
Washburn Rural/Auburn Schools on this 4 bedroom, 3 bath Ranch home that sits back from road with turn around driveway on .92 acre (105x375) Roof replaced in 2022. Stove, Refrigerator, microwave and even kitchen table & Chairs stay! Main floor laundry plus basement hook-ups too! 2 decks with wooded views, 2 fireplaces and great sq ft. Many new/newer things on this home with quick possession possible. Make sure to tour today!
Zillow last checked: 8 hours ago
Listing updated: June 20, 2024 at 03:40pm
Listed by:
Beckey Cavalieri 785-224-5455,
ReeceNichols Topeka Elite
Bought with:
House Non Member
SUNFLOWER ASSOCIATION OF REALT
Source: Sunflower AOR,MLS#: 234327
Facts & features
Interior
Bedrooms & bathrooms
- Bedrooms: 4
- Bathrooms: 3
- Full bathrooms: 3
Primary bedroom
- Level: Main
- Area: 204
- Dimensions: 17x12
Bedroom 2
- Level: Main
- Area: 132
- Dimensions: 12x11
Bedroom 3
- Level: Main
- Area: 121
- Dimensions: 11x11
Bedroom 4
- Level: Basement
- Area: 204
- Dimensions: 17x12
Dining room
- Level: Main
- Area: 108
- Dimensions: 9x12
Family room
- Level: Basement
- Area: 378
- Dimensions: 14x27
Kitchen
- Level: Main
- Area: 168
- Dimensions: 12x14
Laundry
- Level: Main
- Area: 42
- Dimensions: 7x6
Living room
- Level: Main
- Area: 238
- Dimensions: 14x17
Heating
- Natural Gas
Cooling
- Central Air
Appliances
- Included: Electric Range, Microwave, Dishwasher, Refrigerator, Cable TV Available
- Laundry: Main Level, In Basement, Separate Room
Features
- Flooring: Vinyl, Carpet
- Doors: Storm Door(s)
- Basement: Concrete,Full,Partially Finished
- Number of fireplaces: 2
- Fireplace features: Two, Family Room, Living Room
Interior area
- Total structure area: 2,650
- Total interior livable area: 2,650 sqft
- Finished area above ground: 1,400
- Finished area below ground: 1,250
Property
Parking
- Parking features: Attached
- Has attached garage: Yes
Features
- Patio & porch: Deck
- Fencing: Fenced,Chain Link,Partial
Lot
- Size: 0.92 Acres
- Dimensions: 105 x 375
Details
- Parcel number: R68792
- Special conditions: Standard,Arm's Length
Construction
Type & style
- Home type: SingleFamily
- Architectural style: Ranch
- Property subtype: Single Family Residence, Residential
Materials
- Frame
- Roof: Architectural Style
Condition
- Year built: 1975
Utilities & green energy
- Water: Public
- Utilities for property: Cable Available
Community & neighborhood
Location
- Region: Topeka
- Subdivision: Shawnee County
Price history
| Date | Event | Price |
|---|---|---|
| 6/20/2024 | Sold | -- |
Source: | ||
| 6/4/2024 | Pending sale | $265,000$100/sqft |
Source: | ||
| 5/28/2024 | Listed for sale | $265,000+21.6%$100/sqft |
Source: | ||
| 5/30/2022 | Sold | -- |
Source: | ||
| 4/21/2022 | Pending sale | $218,000$82/sqft |
Source: | ||
Public tax history
| Year | Property taxes | Tax assessment |
|---|---|---|
| 2025 | -- | $29,786 +8.1% |
| 2024 | $3,739 +6.7% | $27,549 +4% |
| 2023 | $3,506 +22.1% | $26,490 +21.2% |
Find assessor info on the county website
Neighborhood: 66610
Nearby schools
GreatSchools rating
- 5/10Auburn Elementary SchoolGrades: PK-6Distance: 3.9 mi
- 6/10Washburn Rural Middle SchoolGrades: 7-8Distance: 3.5 mi
- 8/10Washburn Rural High SchoolGrades: 9-12Distance: 3.1 mi
Schools provided by the listing agent
- Elementary: Auburn Elementary School/USD 437
- Middle: Washburn Rural Middle School/USD 437
- High: Washburn Rural High School/USD 437
Source: Sunflower AOR. This data may not be complete. We recommend contacting the local school district to confirm school assignments for this home.
