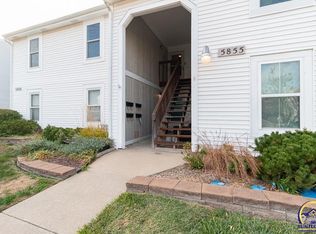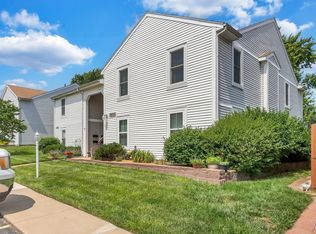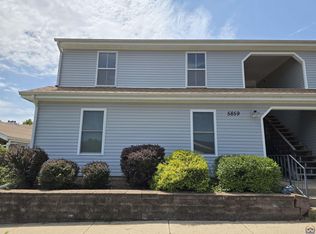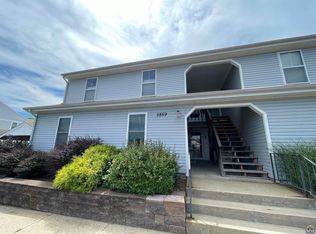Sold on 08/22/25
Price Unknown
5849 SW 22nd Ter APT 2, Topeka, KS 66614
2beds
1,218sqft
Condominium, Residential
Built in 1979
-- sqft lot
$126,200 Zestimate®
$--/sqft
$1,246 Estimated rent
Home value
$126,200
$109,000 - $148,000
$1,246/mo
Zestimate® history
Loading...
Owner options
Explore your selling options
What's special
Main floor, maintenance free living at its finest with this two bedroom, two full bath Pheasant Run condo. Offering 1,218 square feet this floor plan is among the largest in the complex. You will love the large living room with wood burning fireplace, the hard surface flooring throughout, and the BRAND NEW kitchen with fresh white cabinets including a pantry, Quartz countertops, and sleek, stainless-steel appliances. Generous bedrooms including the massive 14 X 17 foot primary with walk-in closet and ensuite full bath. Other updates include new furnace and air, efficient replacement windows, and custom plantation blinds. Easy living with the HOA providing so much including exterior maintenance and roof replacement. Swimming pool, club house, sports court, and covered parking are all just steps from the front door.
Zillow last checked: 8 hours ago
Listing updated: August 22, 2025 at 01:12pm
Listed by:
Grant Sourk 785-231-6957,
Kirk & Cobb, Inc.
Bought with:
Darin Stephens, 00047331
Stone & Story RE Group, LLC
Source: Sunflower AOR,MLS#: 239880
Facts & features
Interior
Bedrooms & bathrooms
- Bedrooms: 2
- Bathrooms: 2
- Full bathrooms: 2
Primary bedroom
- Level: Main
- Area: 238
- Dimensions: 14X17
Bedroom 2
- Level: Main
- Area: 132
- Dimensions: 11X12
Dining room
- Level: Main
- Area: 80
- Dimensions: 8X10
Kitchen
- Level: Main
- Area: 80
- Dimensions: 8X10
Laundry
- Level: Main
Living room
- Level: Main
- Area: 336
- Dimensions: 16X21
Heating
- Natural Gas
Cooling
- Central Air
Appliances
- Included: Electric Range, Microwave, Dishwasher, Refrigerator, Disposal, Cable TV Available, Washer, Dryer
- Laundry: Main Level, Separate Room
Features
- Sheetrock, 8' Ceiling
- Flooring: Laminate
- Windows: Insulated Windows
- Basement: Slab
- Number of fireplaces: 1
- Fireplace features: One, Wood Burning, Living Room
Interior area
- Total structure area: 1,218
- Total interior livable area: 1,218 sqft
- Finished area above ground: 1,218
- Finished area below ground: 0
Property
Parking
- Parking features: Carport, Extra Parking
- Has carport: Yes
Features
- Levels: Two
- Patio & porch: Covered
Lot
- Features: Sidewalk
Details
- Additional structures: Shed(s)
- Parcel number: R50914
- Special conditions: Standard,Arm's Length
Construction
Type & style
- Home type: Condo
- Property subtype: Condominium, Residential
Materials
- Frame, Vinyl Siding
- Roof: Composition
Condition
- Year built: 1979
Utilities & green energy
- Water: Public
- Utilities for property: Cable Available
Community & neighborhood
Location
- Region: Topeka
- Subdivision: John O Allen
HOA & financial
HOA
- Has HOA: Yes
- HOA fee: $285 monthly
- Services included: Trash, Maintenance Grounds, Snow Removal, Insurance, Parking, Exterior Paint, Roof Replace, Pool, Tennis Court(s), Road Maintenance, Common Area Maintenance
- Association name: Wheatland HOA
- Association phone: 785-273-2000
Price history
| Date | Event | Price |
|---|---|---|
| 8/22/2025 | Sold | -- |
Source: | ||
| 8/1/2025 | Pending sale | $129,900$107/sqft |
Source: | ||
| 7/28/2025 | Listed for sale | $129,900$107/sqft |
Source: | ||
| 6/18/2025 | Pending sale | $129,900$107/sqft |
Source: | ||
| 6/16/2025 | Listed for sale | $129,900+89.6%$107/sqft |
Source: | ||
Public tax history
| Year | Property taxes | Tax assessment |
|---|---|---|
| 2025 | -- | $11,714 +3% |
| 2024 | $1,669 -1.2% | $11,372 +2% |
| 2023 | $1,689 +13% | $11,149 +15% |
Find assessor info on the county website
Neighborhood: Westport
Nearby schools
GreatSchools rating
- 6/10Wanamaker Elementary SchoolGrades: PK-6Distance: 2.1 mi
- 6/10Washburn Rural Middle SchoolGrades: 7-8Distance: 4.7 mi
- 8/10Washburn Rural High SchoolGrades: 9-12Distance: 4.7 mi
Schools provided by the listing agent
- Elementary: Wanamaker Elementary School/USD 437
- Middle: Washburn Rural Middle School/USD 437
- High: Washburn Rural High School/USD 437
Source: Sunflower AOR. This data may not be complete. We recommend contacting the local school district to confirm school assignments for this home.



