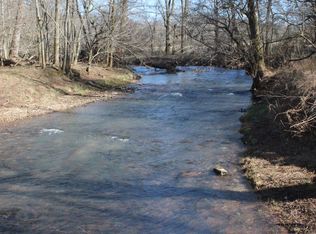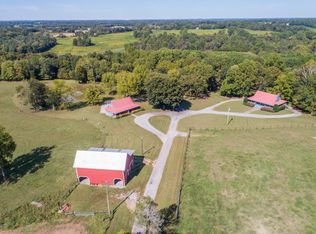Location Location Location This amazing custom home has incredible 360 degree scenic country views you're unlikely to find just minutes outside of Nashville and Clarksville, TN. Situated at the end of a dead end road on just under 14 acres. This 3 story all brick custom home built in 1994 features an open floor plan that flows through out the main level offering 9 foot ceilings, hardwood flooring, large den with built in wall unit and real wood burning fireplace, large eat in kitchen with beautiful granite couter tops, separate formal dining, half bath, and formal living room off the foyer. The first floor features a full unfinished basement that was set up to add additional living space with 8 foot ceilings, plumbing for a full bath, and 2 car garage. The third floor offers a massive master suite with a large walk in closet, large bath with huge soaking tub and separate walk in shower, and double vanity. The master suite offers easy access to a second room that can be used as a nursery, child's room, sitting room, or office. Down the hall you will find the laundry room, large custom second bath with double vanity and two large bedrooms with walk in closets. Behind the home you will find a huge custom deck with above ground pool, hot tub, 2 car carport with pool room for storage and entertaining complete with custom firepit. You will also find a huge 40x60 custom built metal barn fully Insulated with 12ft leans, and 40x40 loft, four horse stalls, six 5x5 professional dog kennel runs in a separate temperature controlled kennel room. These runs access connecting 5x5 outdoor runs under roof. These kennels were used for a commercial dog boarding business until July 2021. This property offers many mature trees, tree lined half mile driveway, and incredible hunting ability with many deer, turkey, rabbit, coyote, and the occasional black bear and bobcat. Walking distance to Red river or Buzzard Creek with public boat launch approximately 1 mile away. This home is located in Jo Byrns public school district. More photos to come. Showing by appointment only! We have 5 dogs. Please do not show up without an appointment for everyone's safety.
This property is off market, which means it's not currently listed for sale or rent on Zillow. This may be different from what's available on other websites or public sources.

