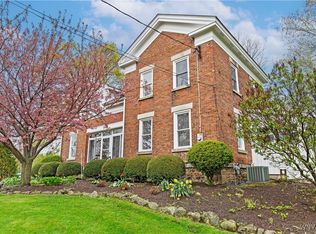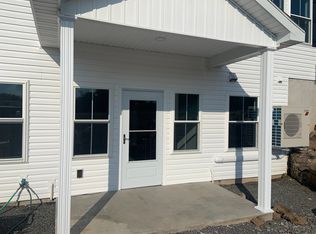Charming, well built country home, with lots of character. Desirable STARPOINT SCHOOLS! 6 bdrms, 2 full baths, w/ bonus rm, den, living. rm, lrg walk in closet. Lovely natural woodwork throughout. Eat in kitchen, w/ some org. cupboards. Opening skylight in upstairs bath. 1st floor laundry. Extra bdrms could be playroom or office. New carpet in 2 bdrms. Natural gas. New Boiler in '14 w/ four programmable heating zones. Gas HWT '11, transfer switch '14 in garage for generator. Poured 16" basement walls/floor, glass block windows. Large covered wrap around porch, covered back deck, stamped patio off deck. Huge walk up attic. Septic test approved, 6/17. 2 electric meters, 2 car detached garage, shed for storage. Backyard w/ open fields behind. Driveway has room for cars and play.
This property is off market, which means it's not currently listed for sale or rent on Zillow. This may be different from what's available on other websites or public sources.

