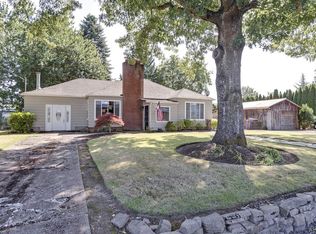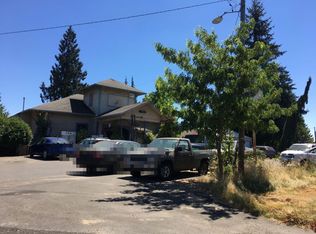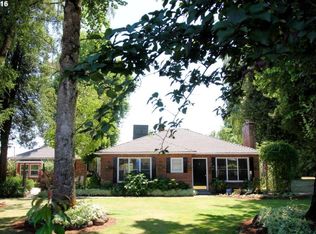Country living, yet across the street from K-8th grade school. You'll enjoy the large Living Room with its wood floors & the built-in desk in the separate family room. Floor plan makes the hm feel biggers than it's recorded sq ft. 4th bedroom & laundry room are off the Family room. Lots of cupboards & counter space in the open kit, which also has a solar tube to bring in light on those dark days. Be sure to check out the big garden area, shed, blueberries, raspberries & grapes in the lrg private bkyd.
This property is off market, which means it's not currently listed for sale or rent on Zillow. This may be different from what's available on other websites or public sources.


