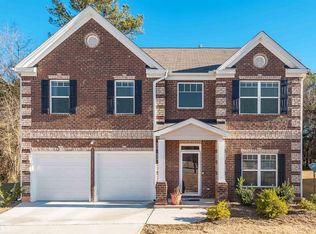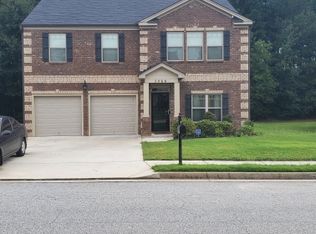Closed
$332,000
5848 Rex Ridge Loop, Rex, GA 30273
4beds
2,672sqft
Single Family Residence
Built in 2016
-- sqft lot
$331,600 Zestimate®
$124/sqft
$2,368 Estimated rent
Home value
$331,600
$275,000 - $398,000
$2,368/mo
Zestimate® history
Loading...
Owner options
Explore your selling options
What's special
Spacious and well-maintained 4BR/2.5BA home featuring a generously sized master suite with a private sitting area-perfect for relaxation or a home office. Ideal layout with formal living and dining rooms, plus a cozy family room that opens to a beautiful eat-in kitchen with cherrywood cabinets, granite countertops, a large island, and abundant storage. Hardwood floors flow through the foyer, kitchen, and family room. Upstairs includes a Jack & Jill bath, great for growing families. Enjoy outdoor entertaining on the walk-up deck. A must-see-shows well and easy to show with appointment. Submit your offer today!
Zillow last checked: 8 hours ago
Listing updated: July 30, 2025 at 06:24am
Listed by:
Annetta Brown 678-668-4053,
Brownstone Realty Group LLC
Bought with:
No Sales Agent, 0
Non-Mls Company
Source: GAMLS,MLS#: 10538788
Facts & features
Interior
Bedrooms & bathrooms
- Bedrooms: 4
- Bathrooms: 3
- Full bathrooms: 2
- 1/2 bathrooms: 1
Dining room
- Features: Separate Room
Kitchen
- Features: Kitchen Island, Pantry, Solid Surface Counters, Walk-in Pantry
Heating
- Central, Forced Air, Natural Gas
Cooling
- Central Air, Electric
Appliances
- Included: Microwave, Oven/Range (Combo)
- Laundry: In Hall, Laundry Closet, Upper Level
Features
- Double Vanity, High Ceilings, Roommate Plan, Tray Ceiling(s), Entrance Foyer, Walk-In Closet(s)
- Flooring: Carpet, Hardwood, Vinyl
- Basement: None
- Number of fireplaces: 1
- Fireplace features: Family Room
- Common walls with other units/homes: No Common Walls
Interior area
- Total structure area: 2,672
- Total interior livable area: 2,672 sqft
- Finished area above ground: 2,672
- Finished area below ground: 0
Property
Parking
- Total spaces: 2
- Parking features: Attached, Garage, Parking Pad
- Has attached garage: Yes
- Has uncovered spaces: Yes
Features
- Levels: Two
- Stories: 2
- Patio & porch: Deck, Patio
- Exterior features: Other
Lot
- Features: Level
- Residential vegetation: Grassed
Details
- Additional structures: Garage(s)
- Parcel number: 12151D A012
Construction
Type & style
- Home type: SingleFamily
- Architectural style: Brick Front,Traditional
- Property subtype: Single Family Residence
Materials
- Vinyl Siding
- Foundation: Slab
- Roof: Other
Condition
- Resale
- New construction: No
- Year built: 2016
Utilities & green energy
- Sewer: Public Sewer
- Water: Public
- Utilities for property: Sewer Connected, Underground Utilities
Community & neighborhood
Security
- Security features: Smoke Detector(s)
Community
- Community features: Sidewalks, Street Lights, Walk To Schools
Location
- Region: Rex
- Subdivision: Promenade @ Rex Ridge
HOA & financial
HOA
- Has HOA: Yes
- Services included: Maintenance Structure, Management Fee
Other
Other facts
- Listing agreement: Exclusive Right To Sell
- Listing terms: Cash,Conventional,FHA,VA Loan
Price history
| Date | Event | Price |
|---|---|---|
| 7/26/2025 | Pending sale | $339,900+2.4%$127/sqft |
Source: | ||
| 7/25/2025 | Sold | $332,000-2.3%$124/sqft |
Source: | ||
| 7/22/2025 | Listed for sale | $339,900$127/sqft |
Source: | ||
| 6/21/2025 | Pending sale | $339,900$127/sqft |
Source: | ||
| 6/6/2025 | Price change | $339,900-5.6%$127/sqft |
Source: | ||
Public tax history
| Year | Property taxes | Tax assessment |
|---|---|---|
| 2023 | $3,741 -6.1% | $130,360 +18.2% |
| 2022 | $3,983 +29.9% | $110,320 +27.6% |
| 2021 | $3,066 +6.9% | $86,480 +7.3% |
Find assessor info on the county website
Neighborhood: 30273
Nearby schools
GreatSchools rating
- 4/10East Clayton Elementary SchoolGrades: PK-5Distance: 1.8 mi
- 7/10Adamson Middle SchoolGrades: 6-8Distance: 0.3 mi
- 4/10Morrow High SchoolGrades: 9-12Distance: 1.6 mi
Schools provided by the listing agent
- Elementary: East Clayton
- Middle: Adamson
- High: Morrow
Source: GAMLS. This data may not be complete. We recommend contacting the local school district to confirm school assignments for this home.
Get a cash offer in 3 minutes
Find out how much your home could sell for in as little as 3 minutes with a no-obligation cash offer.
Estimated market value$331,600
Get a cash offer in 3 minutes
Find out how much your home could sell for in as little as 3 minutes with a no-obligation cash offer.
Estimated market value
$331,600

