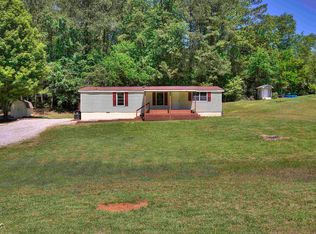Closed
$230,000
5848 Groovers Landing Rd SE, Acworth, GA 30102
3beds
1,152sqft
Single Family Residence, Manufactured Home
Built in 1982
0.75 Acres Lot
$-- Zestimate®
$200/sqft
$1,960 Estimated rent
Home value
Not available
Estimated sales range
Not available
$1,960/mo
Zestimate® history
Loading...
Owner options
Explore your selling options
What's special
Welcome to this charming 3 bedroom 2 bath home just steps from the shores of Lake Allatoona and the popular Holiday Harbor Resort and Marina. Tucked into a peaceful neighborhood, this home is the perfect blend of cozy comfort and lakeside lifestyle. This property is perfect for a primary home, a weekend getaway, or an Airbnb investment. Step inside to see a brand new kitchen. It has stylish finishes and modern appliances. The whole interior is refreshed and inviting. Enjoy the look and feel of all new flooring throughout the home. The new HVAC system keeps the space comfortable year-round, and new exterior doors offer peace of mind and curb appeal. Set on a spacious lot, there is plenty of room for gardening, outdoor entertaining, or simply relaxing in the open air. Three outdoor decks provide the perfect place to soak up the sunshine, sip your morning coffee, or gather with friends after a day on the lake. A backyard shed offers additional storage space for your lake toys, tools, and seasonal items. This home is perfect for those who love boating, fishing, and waterfront fun. It offers a laid-back lake lifestyle close to metro Atlanta. Don't miss the opportunity to own a move-in ready home near Lake Allatoona with income-producing possibilities. Schedule your showing today and experience this inviting property for yourself.
Zillow last checked: 8 hours ago
Listing updated: August 11, 2025 at 05:50am
Listed by:
Path & Post Team 404-334-2402,
Path & Post,
Ashby Fitzmaurice 404-610-0470,
Path & Post
Bought with:
Nataly Morales Villa, 437022
eXp Realty
Source: GAMLS,MLS#: 10561994
Facts & features
Interior
Bedrooms & bathrooms
- Bedrooms: 3
- Bathrooms: 2
- Full bathrooms: 2
- Main level bathrooms: 2
- Main level bedrooms: 3
Kitchen
- Features: Breakfast Bar, Kitchen Island, Breakfast Room
Heating
- Central
Cooling
- Central Air, Ceiling Fan(s)
Appliances
- Included: Dishwasher, Refrigerator, Gas Water Heater
- Laundry: Common Area, In Hall
Features
- Walk-In Closet(s)
- Flooring: Laminate
- Windows: Bay Window(s)
- Basement: Crawl Space
- Has fireplace: No
- Common walls with other units/homes: No Common Walls
Interior area
- Total structure area: 1,152
- Total interior livable area: 1,152 sqft
- Finished area above ground: 1,152
- Finished area below ground: 0
Property
Parking
- Total spaces: 3
- Parking features: Parking Pad, Kitchen Level
- Has uncovered spaces: Yes
Features
- Levels: One
- Stories: 1
- Patio & porch: Deck
- Exterior features: Garden
Lot
- Size: 0.75 Acres
- Features: Level, Sloped
- Residential vegetation: Grassed
Details
- Additional structures: Shed(s)
- Parcel number: 0096M0001001
Construction
Type & style
- Home type: MobileManufactured
- Architectural style: Modular Home
- Property subtype: Single Family Residence, Manufactured Home
Materials
- Aluminum Siding
- Foundation: Block
- Roof: Composition
Condition
- Updated/Remodeled
- New construction: No
- Year built: 1982
Utilities & green energy
- Sewer: Septic Tank
- Water: Public
- Utilities for property: Cable Available, Electricity Available, Water Available
Green energy
- Energy efficient items: Thermostat, Appliances
Community & neighborhood
Security
- Security features: Carbon Monoxide Detector(s), Smoke Detector(s)
Community
- Community features: Marina, Lake, Park
Location
- Region: Acworth
- Subdivision: HOLIDAY POINT
HOA & financial
HOA
- Has HOA: No
- Services included: None
Other
Other facts
- Listing agreement: Exclusive Agency
- Listing terms: Cash,Conventional,1031 Exchange,FHA,VA Loan
Price history
| Date | Event | Price |
|---|---|---|
| 8/8/2025 | Sold | $230,000+2.2%$200/sqft |
Source: | ||
| 7/18/2025 | Pending sale | $225,000$195/sqft |
Source: | ||
| 7/11/2025 | Listed for sale | $225,000+3114.3%$195/sqft |
Source: | ||
| 11/1/1983 | Sold | $7,000$6/sqft |
Source: Agent Provided Report a problem | ||
Public tax history
| Year | Property taxes | Tax assessment |
|---|---|---|
| 2016 | $102 -0.7% | $3,640 +19.7% |
| 2015 | $103 +19.5% | $3,040 |
| 2014 | $86 -3.2% | $3,040 -33.3% |
Find assessor info on the county website
Neighborhood: 30102
Nearby schools
GreatSchools rating
- 6/10Emerson Elementary SchoolGrades: PK-5Distance: 4 mi
- 6/10Red Top Middle SchoolGrades: 6-8Distance: 4.1 mi
- 7/10Woodland High SchoolGrades: 9-12Distance: 7.9 mi
Schools provided by the listing agent
- Elementary: Emerson
- Middle: Red Top
- High: Woodland
Source: GAMLS. This data may not be complete. We recommend contacting the local school district to confirm school assignments for this home.
