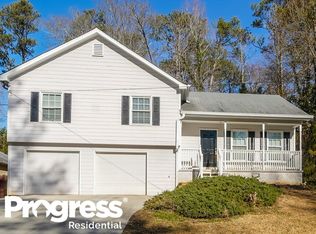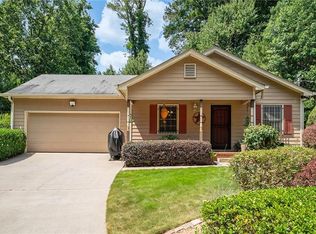Closed
$303,850
5848 Dunn Rd SW, Mableton, GA 30126
3beds
1,493sqft
Single Family Residence, Residential
Built in 2004
0.76 Acres Lot
$301,700 Zestimate®
$204/sqft
$2,149 Estimated rent
Home value
$301,700
$281,000 - $326,000
$2,149/mo
Zestimate® history
Loading...
Owner options
Explore your selling options
What's special
This charming home exudes the wow factor with its fresh paint and laminate wood flooring throughout. Upon entry, you'll be greeted by a spacious living room, perfect for entertaining. The open-concept kitchen seamlessly flows into the eat-in dining area, making it an ideal space for family gatherings. The home boasts three generously sized bedrooms, each featuring walk-in closets for ample storage. A convenient laundry closet is located in the hallway, adding to the home's functionality. Step outside onto the back deck off the kitchen/dining area, a wonderful spot for outdoor relaxation. The landscaped front yard adds to the curb appeal, creating a welcoming atmosphere from the moment you arrive
Zillow last checked: 8 hours ago
Listing updated: July 12, 2025 at 10:54pm
Listing Provided by:
Cheryl Kypreos,
GK Properties, LLC,
Monica Johnson,
GK Properties, LLC
Bought with:
NON-MLS NMLS
Non FMLS Member
Source: FMLS GA,MLS#: 7549856
Facts & features
Interior
Bedrooms & bathrooms
- Bedrooms: 3
- Bathrooms: 2
- Full bathrooms: 2
- Main level bathrooms: 2
- Main level bedrooms: 3
Primary bedroom
- Features: Master on Main
- Level: Master on Main
Bedroom
- Features: Master on Main
Primary bathroom
- Features: Double Vanity, Shower Only
Dining room
- Features: Separate Dining Room
Kitchen
- Features: Cabinets White, Solid Surface Counters, Pantry
Heating
- Central, Forced Air, Natural Gas
Cooling
- Ceiling Fan(s), Central Air
Appliances
- Included: Dishwasher, Refrigerator
- Laundry: In Hall
Features
- Double Vanity, Walk-In Closet(s)
- Flooring: Laminate
- Basement: Crawl Space
- Has fireplace: No
- Fireplace features: None
- Common walls with other units/homes: 2+ Common Walls
Interior area
- Total structure area: 1,493
- Total interior livable area: 1,493 sqft
- Finished area above ground: 1,493
- Finished area below ground: 225
Property
Parking
- Total spaces: 2
- Parking features: Attached, Garage Door Opener, Garage, Garage Faces Front, Kitchen Level
- Attached garage spaces: 2
Accessibility
- Accessibility features: None
Features
- Levels: Multi/Split
- Patio & porch: Front Porch, Deck
- Exterior features: Private Yard, Rain Gutters
- Pool features: None
- Spa features: None
- Fencing: Back Yard,Fenced,Privacy,Wood
- Has view: Yes
- View description: Neighborhood
- Waterfront features: None
- Body of water: None
Lot
- Size: 0.76 Acres
- Dimensions: 199x278
- Features: Back Yard
Details
- Additional structures: None
- Parcel number: 18008200550
- Other equipment: None
- Horse amenities: None
Construction
Type & style
- Home type: SingleFamily
- Architectural style: Traditional
- Property subtype: Single Family Residence, Residential
Materials
- Frame, Vinyl Siding
- Foundation: Slab
- Roof: Composition
Condition
- Resale
- New construction: No
- Year built: 2004
Utilities & green energy
- Electric: 110 Volts
- Sewer: Public Sewer
- Water: Public
- Utilities for property: Electricity Available, Natural Gas Available, Sewer Available, Water Available
Green energy
- Energy efficient items: None
- Energy generation: None
Community & neighborhood
Security
- Security features: None
Community
- Community features: None
Location
- Region: Mableton
- Subdivision: Dunn Acres
Other
Other facts
- Listing terms: Cash,Conventional,FHA,VA Loan
- Road surface type: Paved
Price history
| Date | Event | Price |
|---|---|---|
| 7/7/2025 | Sold | $303,850+3%$204/sqft |
Source: | ||
| 7/2/2025 | Pending sale | $295,000$198/sqft |
Source: | ||
| 4/1/2025 | Listed for sale | $295,000+47.5%$198/sqft |
Source: | ||
| 1/3/2021 | Listing removed | -- |
Source: Zillow Rental Network Premium Report a problem | ||
| 12/19/2020 | Price change | $1,755+0.3%$1/sqft |
Source: Progress Residential Report a problem | ||
Public tax history
Tax history is unavailable.
Neighborhood: 30126
Nearby schools
GreatSchools rating
- 3/10Mableton Elementary SchoolGrades: PK-5Distance: 1 mi
- 5/10Garrett Middle SchoolGrades: 6-8Distance: 3.3 mi
- 4/10Pebblebrook High SchoolGrades: 9-12Distance: 0.6 mi
Schools provided by the listing agent
- Elementary: Mableton
- Middle: Garrett
- High: Pebblebrook
Source: FMLS GA. This data may not be complete. We recommend contacting the local school district to confirm school assignments for this home.
Get a cash offer in 3 minutes
Find out how much your home could sell for in as little as 3 minutes with a no-obligation cash offer.
Estimated market value
$301,700
Get a cash offer in 3 minutes
Find out how much your home could sell for in as little as 3 minutes with a no-obligation cash offer.
Estimated market value
$301,700

