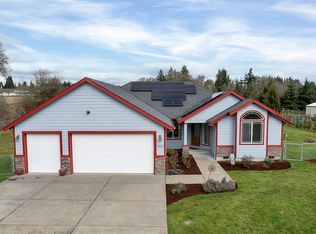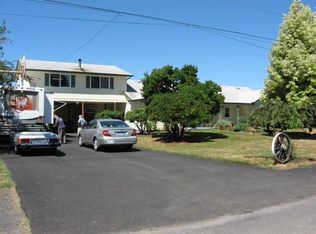Sold
$825,000
58473 Childs Rd, Saint Helens, OR 97051
4beds
2,822sqft
Residential, Single Family Residence
Built in 2008
1.31 Acres Lot
$819,500 Zestimate®
$292/sqft
$3,349 Estimated rent
Home value
$819,500
Estimated sales range
Not available
$3,349/mo
Zestimate® history
Loading...
Owner options
Explore your selling options
What's special
Assumable 2.25% VA loan (VA qualified only). Escape the city for the serene country life on 1.31 acres. Just minutes from shopping and restaurants. Roomy 2800+ sq ft home with 3 car garage- one of which is a fantastic RV/boat 44 x 14 garage- which should accommodate slide outs. Gourmet kitchen, living room, dining room, main bedroom on main level. Stained, white oak hardwood floors. New gas water heater and furnace. Workshop has loft. Flat, grassy yard and a large chicken coop. Deer fenced large garden. Extra storage shelf in garage. 2nd RV spot w/hookups. Come and view today!
Zillow last checked: 8 hours ago
Listing updated: July 26, 2024 at 01:49am
Listed by:
Brenda Fielding 503-964-9535,
MORE Realty
Bought with:
Noah Kragerud, 201107002
Keller Williams Sunset Corridor
Source: RMLS (OR),MLS#: 23293161
Facts & features
Interior
Bedrooms & bathrooms
- Bedrooms: 4
- Bathrooms: 3
- Full bathrooms: 2
- Partial bathrooms: 1
- Main level bathrooms: 2
Primary bedroom
- Features: Suite
- Level: Main
- Area: 208
- Dimensions: 16 x 13
Bedroom 2
- Level: Upper
- Area: 169
- Dimensions: 13 x 13
Bedroom 3
- Level: Upper
- Area: 180
- Dimensions: 15 x 12
Bedroom 4
- Level: Upper
- Area: 540
- Dimensions: 30 x 18
Dining room
- Level: Main
Kitchen
- Level: Main
- Area: 238
- Width: 14
Living room
- Level: Main
- Area: 280
- Dimensions: 20 x 14
Heating
- Forced Air
Cooling
- Central Air
Appliances
- Included: Built In Oven, Cooktop, Dishwasher, Disposal, Plumbed For Ice Maker, Stainless Steel Appliance(s), Gas Water Heater
Features
- Central Vacuum, Suite, Kitchen Island
- Flooring: Hardwood, Tile
- Windows: Double Pane Windows
- Basement: Crawl Space
Interior area
- Total structure area: 2,822
- Total interior livable area: 2,822 sqft
Property
Parking
- Total spaces: 3
- Parking features: Driveway, RV Access/Parking, RV Boat Storage, Garage Door Opener, Attached, Oversized
- Attached garage spaces: 3
- Has uncovered spaces: Yes
Accessibility
- Accessibility features: Accessible Doors, Accessible Hallway, Main Floor Bedroom Bath, Natural Lighting, Accessibility
Features
- Levels: Two
- Stories: 2
- Patio & porch: Patio, Porch
- Exterior features: Garden, RV Hookup
- Fencing: Fenced
Lot
- Size: 1.31 Acres
- Features: Flag Lot, Level, Acres 1 to 3
Details
- Additional structures: Outbuilding, RVHookup, RVBoatStorage
- Parcel number: 429850
- Zoning: R10
Construction
Type & style
- Home type: SingleFamily
- Property subtype: Residential, Single Family Residence
Materials
- Cement Siding
- Foundation: Concrete Perimeter
- Roof: Composition
Condition
- Resale
- New construction: No
- Year built: 2008
Utilities & green energy
- Gas: Gas
- Sewer: Sand Filtered
- Water: Public
Community & neighborhood
Location
- Region: Saint Helens
Other
Other facts
- Listing terms: Cash,Conventional,FHA,VA Loan
- Road surface type: Paved
Price history
| Date | Event | Price |
|---|---|---|
| 7/19/2024 | Sold | $825,000-4.6%$292/sqft |
Source: | ||
| 7/14/2024 | Pending sale | $865,000+33.1%$307/sqft |
Source: | ||
| 6/26/2020 | Sold | $650,000$230/sqft |
Source: | ||
| 5/3/2020 | Pending sale | $650,000$230/sqft |
Source: Keller Williams Realty Professionals #20297352 Report a problem | ||
| 4/15/2020 | Listed for sale | $650,000+41.3%$230/sqft |
Source: Keller Williams Realty Professionals #20297352 Report a problem | ||
Public tax history
| Year | Property taxes | Tax assessment |
|---|---|---|
| 2024 | $6,315 +1.4% | $447,520 +3% |
| 2023 | $6,231 +4.4% | $434,490 +3% |
| 2022 | $5,967 +10.4% | $421,840 +3% |
Find assessor info on the county website
Neighborhood: 97051
Nearby schools
GreatSchools rating
- 5/10Mcbride Elementary SchoolGrades: K-5Distance: 0.9 mi
- 1/10St Helens Middle SchoolGrades: 6-8Distance: 2.2 mi
- 5/10St Helens High SchoolGrades: 9-12Distance: 0.8 mi
Schools provided by the listing agent
- Elementary: Mcbride,Lewis & Clark
- Middle: St Helens
- High: St Helens
Source: RMLS (OR). This data may not be complete. We recommend contacting the local school district to confirm school assignments for this home.
Get a cash offer in 3 minutes
Find out how much your home could sell for in as little as 3 minutes with a no-obligation cash offer.
Estimated market value
$819,500
Get a cash offer in 3 minutes
Find out how much your home could sell for in as little as 3 minutes with a no-obligation cash offer.
Estimated market value
$819,500

