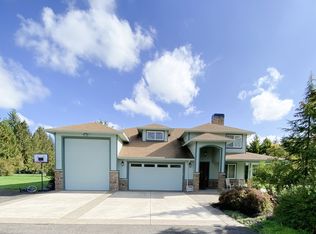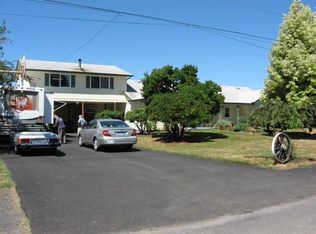Sold
$675,000
58471 Childs Rd, Saint Helens, OR 97051
4beds
2baths
2,193sqft
Residential, Single Family Residence
Built in 2007
1.17 Acres Lot
$670,400 Zestimate®
$308/sqft
$2,858 Estimated rent
Home value
$670,400
Estimated sales range
Not available
$2,858/mo
Zestimate® history
Loading...
Owner options
Explore your selling options
What's special
Beautiful single story home located on a large 1.17 acre flat, fully fenced parcel! Step outside to a large stamped concrete patio, fruit trees, and a covered concrete gazebo! Home features updated open kitchen with granite counters. Kitchen island includes a built-in gas range top. Living room has a lot of natural light with vaulted ceilings and a beautiful wood accent wall. For enterataining, enjoy extra space with an additional family room. This gorgeous home has 4 total bedrooms with a large primary suite and a bathroom with a jacuzzi bathtub, walk-in shower, and walk-in closet. The three additional bedrooms are generous in size. The living room area consists of hardwood floors and brand new carpert in the rest of the living area. Laundry room is inside and includes a sink, cabinets and beautiful counters. Home has been freshly painted inside and the exterior was painted a few years ago. Garage provides ample space with for 3 cars. Included in the sale for extra storage is an 8X20 foot storage container and there is plenty of room for RV parking or to build a shop! Home comes with solar panels that will be paid off at closing as well as AC and a Central Vacuum system. Centrally located in the Urban Growth boundary and while nicely secluded, it is only 1.5 miles from Walmart and 1.3 miles from St. Helens High School. Hurry this home won't last long!
Zillow last checked: 8 hours ago
Listing updated: May 02, 2025 at 07:34am
Listed by:
Bryan Rehnberg 541-619-1449,
Premiere Property Group, LLC
Bought with:
Jennifer Parral, 201222226
Oregon First
Source: RMLS (OR),MLS#: 449649820
Facts & features
Interior
Bedrooms & bathrooms
- Bedrooms: 4
- Bathrooms: 2
- Partial bathrooms: 2
- Main level bathrooms: 2
Primary bedroom
- Features: Bathroom, Central Vacuum, Jetted Tub, Shower, Walkin Closet
- Level: Main
Bedroom 2
- Features: Central Vacuum, Closet
- Level: Main
Bedroom 3
- Features: Central Vacuum, Closet
- Level: Main
Bedroom 4
- Level: Main
Dining room
- Features: Central Vacuum
- Level: Main
Family room
- Features: Central Vacuum
- Level: Main
Kitchen
- Features: Cook Island, Dishwasher, Kitchen, Pantry, Updated Remodeled, Granite
- Level: Main
Living room
- Features: Central Vacuum, Fireplace Insert, Vaulted Ceiling
- Level: Main
Heating
- Forced Air
Cooling
- Central Air
Appliances
- Included: Cooktop, Washer/Dryer, Dishwasher, Gas Water Heater
- Laundry: Laundry Room
Features
- Central Vacuum, Granite, High Ceilings, High Speed Internet, Sound System, Vaulted Ceiling(s), Closet, Cook Island, Kitchen, Pantry, Updated Remodeled, Bathroom, Shower, Walk-In Closet(s), Kitchen Island
- Flooring: Hardwood, Wood
- Windows: Double Pane Windows, Vinyl Frames
- Basement: Crawl Space
- Number of fireplaces: 1
- Fireplace features: Gas, Insert
Interior area
- Total structure area: 2,193
- Total interior livable area: 2,193 sqft
Property
Parking
- Total spaces: 3
- Parking features: Driveway, RV Access/Parking, Attached
- Attached garage spaces: 3
- Has uncovered spaces: Yes
Accessibility
- Accessibility features: Accessible Doors, Builtin Lighting, Garage On Main, Kitchen Cabinets, Main Floor Bedroom Bath, Minimal Steps, Natural Lighting, One Level, Utility Room On Main, Walkin Shower, Accessibility
Features
- Levels: One
- Stories: 1
- Patio & porch: Patio
- Exterior features: Yard
- Has spa: Yes
- Spa features: Bath
- Fencing: Fenced
- Has view: Yes
- View description: Territorial
Lot
- Size: 1.17 Acres
- Features: Cleared, Level, Orchard(s), Acres 1 to 3
Details
- Additional structures: Gazebo, RVParking, ToolShed
- Parcel number: 429849
- Zoning: Single
Construction
Type & style
- Home type: SingleFamily
- Property subtype: Residential, Single Family Residence
Materials
- Cement Siding
- Foundation: Concrete Perimeter
- Roof: Composition,Shingle
Condition
- Resale,Updated/Remodeled
- New construction: No
- Year built: 2007
Utilities & green energy
- Gas: Gas
- Sewer: Sand Filtered
- Water: Community
- Utilities for property: DSL
Green energy
- Energy generation: Solar
Community & neighborhood
Security
- Security features: None
Location
- Region: Saint Helens
Other
Other facts
- Listing terms: Cash,Conventional,FHA,VA Loan
- Road surface type: Concrete
Price history
| Date | Event | Price |
|---|---|---|
| 4/18/2025 | Sold | $675,000-2.9%$308/sqft |
Source: | ||
| 3/25/2025 | Pending sale | $695,000$317/sqft |
Source: | ||
| 3/25/2025 | Contingent | $695,000$317/sqft |
Source: | ||
| 3/15/2025 | Listed for sale | $695,000+13.9%$317/sqft |
Source: | ||
| 9/7/2021 | Sold | $610,000+7%$278/sqft |
Source: | ||
Public tax history
| Year | Property taxes | Tax assessment |
|---|---|---|
| 2024 | $3,556 +1.4% | $251,970 +3% |
| 2023 | $3,508 +4.4% | $244,640 +3% |
| 2022 | $3,360 +10.4% | $237,520 +3% |
Find assessor info on the county website
Neighborhood: 97051
Nearby schools
GreatSchools rating
- 5/10Mcbride Elementary SchoolGrades: K-5Distance: 1 mi
- 1/10St Helens Middle SchoolGrades: 6-8Distance: 2.2 mi
- 5/10St Helens High SchoolGrades: 9-12Distance: 0.8 mi
Schools provided by the listing agent
- Elementary: Mcbride
- Middle: St Helens
- High: St Helens
Source: RMLS (OR). This data may not be complete. We recommend contacting the local school district to confirm school assignments for this home.
Get a cash offer in 3 minutes
Find out how much your home could sell for in as little as 3 minutes with a no-obligation cash offer.
Estimated market value
$670,400
Get a cash offer in 3 minutes
Find out how much your home could sell for in as little as 3 minutes with a no-obligation cash offer.
Estimated market value
$670,400

