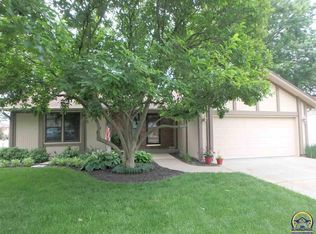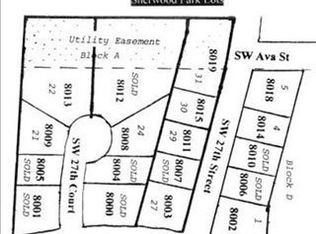Sold on 08/30/24
Price Unknown
5847 SW 28th Ter, Topeka, KS 66614
4beds
2,435sqft
Single Family Residence, Residential
Built in 1972
10,454.4 Square Feet Lot
$267,000 Zestimate®
$--/sqft
$2,236 Estimated rent
Home value
$267,000
$248,000 - $286,000
$2,236/mo
Zestimate® history
Loading...
Owner options
Explore your selling options
What's special
Move in ready Ranch with Lots of Space in a convenient SW Location. Close to shopping, dining, highway access, and more. There is lots of Room to Roam in this four bedroom three bathroom Super Sized Ranch home. Brand new carpet and fresh paint throughout. Formal living room with large picture window and a spacious dining room kitchen combo for entertaining. Check out the deck that overlooks the large .24 acre lot with a privacy fenced backyard. Huge basement has recreation area that features a wood-burning fireplace and daylight windows. The Basement bedroom is oversized and offers ample closet space. There is a Separate laundry room, Full Bath with Shower and an unfinished basement area for storage. Storage shed with small deck in backyard, yard Priced to Sell!
Zillow last checked: 8 hours ago
Listing updated: August 30, 2024 at 12:26pm
Listed by:
Tracy O'Brien 785-969-1111,
KW One Legacy Partners, LLC,
Kimberly Bates 785-220-8717,
KW One Legacy Partners, LLC
Bought with:
Terresha Dinkel, 00247893
Platinum Realty LLC
Source: Sunflower AOR,MLS#: 234518
Facts & features
Interior
Bedrooms & bathrooms
- Bedrooms: 4
- Bathrooms: 3
- Full bathrooms: 3
Primary bedroom
- Level: Main
- Area: 175.5
- Dimensions: 13.5 X 13
Bedroom 2
- Level: Main
- Area: 132
- Dimensions: 12 x 11
Bedroom 3
- Level: Main
- Area: 121
- Dimensions: 11 x 11
Bedroom 4
- Level: Basement
- Area: 182
- Dimensions: 14 X 13
Dining room
- Level: Main
- Area: 110
- Dimensions: 11 X 10
Family room
- Level: Basement
- Area: 360
- Dimensions: 30 X 12
Kitchen
- Level: Main
- Area: 143
- Dimensions: 13 X 11
Laundry
- Level: Basement
- Area: 74.75
- Dimensions: 11.5 X 6.5
Living room
- Level: Main
- Area: 234
- Dimensions: 18 x 13
Heating
- Natural Gas
Cooling
- Gas
Appliances
- Included: Electric Range, Microwave, Dishwasher, Refrigerator, Disposal
- Laundry: In Basement, Separate Room
Features
- Sheetrock
- Flooring: Laminate, Carpet
- Doors: Storm Door(s)
- Basement: Sump Pump,Concrete,Full,Partially Finished,Daylight
- Number of fireplaces: 1
- Fireplace features: One, Wood Burning, Basement
Interior area
- Total structure area: 2,435
- Total interior livable area: 2,435 sqft
- Finished area above ground: 1,520
- Finished area below ground: 915
Property
Parking
- Parking features: Attached, Auto Garage Opener(s), Garage Door Opener
- Has attached garage: Yes
Features
- Patio & porch: Deck
- Fencing: Fenced,Wood,Privacy
Lot
- Size: 10,454 sqft
- Dimensions: 75 x 140
- Features: Sidewalk
Details
- Additional structures: Shed(s)
- Parcel number: R51600
- Special conditions: Standard,Arm's Length
Construction
Type & style
- Home type: SingleFamily
- Architectural style: Ranch
- Property subtype: Single Family Residence, Residential
Materials
- Frame
- Roof: Composition
Condition
- Year built: 1972
Utilities & green energy
- Water: Public
Community & neighborhood
Location
- Region: Topeka
- Subdivision: Westport C
Price history
| Date | Event | Price |
|---|---|---|
| 8/30/2024 | Sold | -- |
Source: | ||
| 7/11/2024 | Pending sale | $269,000$110/sqft |
Source: | ||
| 6/20/2024 | Price change | $269,000-2.1%$110/sqft |
Source: | ||
| 6/7/2024 | Listed for sale | $274,900+61.8%$113/sqft |
Source: | ||
| 1/11/2019 | Listing removed | $1,350$1/sqft |
Source: Keller Williams One Legacy Partners | ||
Public tax history
| Year | Property taxes | Tax assessment |
|---|---|---|
| 2025 | -- | $29,624 +8.5% |
| 2024 | $3,895 +0.6% | $27,315 +3% |
| 2023 | $3,872 +7.5% | $26,519 +11% |
Find assessor info on the county website
Neighborhood: Westport
Nearby schools
GreatSchools rating
- 6/10Mcclure Elementary SchoolGrades: PK-5Distance: 0.7 mi
- 6/10Marjorie French Middle SchoolGrades: 6-8Distance: 0.8 mi
- 3/10Topeka West High SchoolGrades: 9-12Distance: 1.1 mi
Schools provided by the listing agent
- Elementary: McClure Elementary School/USD 501
- Middle: French Middle School/USD 501
- High: Topeka West High School/USD 501
Source: Sunflower AOR. This data may not be complete. We recommend contacting the local school district to confirm school assignments for this home.

