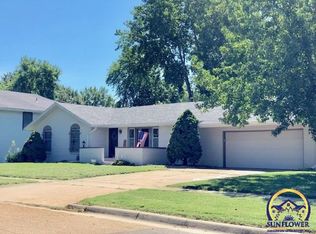Sold on 07/11/25
Price Unknown
5847 SW 26th St, Topeka, KS 66614
4beds
2,197sqft
Single Family Residence, Residential
Built in 1974
9,147.6 Square Feet Lot
$282,500 Zestimate®
$--/sqft
$2,116 Estimated rent
Home value
$282,500
$240,000 - $331,000
$2,116/mo
Zestimate® history
Loading...
Owner options
Explore your selling options
What's special
Discover the charm and space of 5847 SW 26th St! This stunning home boasts 4 bedrooms and 2.5 baths, offering plenty of room for comfort and convenience. The oversized double-car garage provides ample storage, while the large pantry is a dream for those who love to cook. Cozy up by the fireplace in the family room, perfect for gatherings. A formal dining room adds a touch of elegance for special occasions. Plus, a large unfinished basement, the possibilities for customization are endless! Don't miss this fantastic opportunity, schedule your showing today!
Zillow last checked: 8 hours ago
Listing updated: July 11, 2025 at 01:19pm
Listed by:
Marion Hawks 785-224-1099,
Hawks R/E Professionals
Bought with:
Lisa Christopher, 00230837
KW One Legacy Partners, LLC
Source: Sunflower AOR,MLS#: 239644
Facts & features
Interior
Bedrooms & bathrooms
- Bedrooms: 4
- Bathrooms: 3
- Full bathrooms: 2
- 1/2 bathrooms: 1
Primary bedroom
- Level: Upper
- Area: 238.4
- Dimensions: 14.9x16
Bedroom 2
- Level: Upper
- Area: 105.73
- Dimensions: 10.9x9.7
Bedroom 3
- Level: Upper
- Area: 152.44
- Dimensions: 10.3x14.8
Bedroom 4
- Level: Upper
- Area: 110
- Dimensions: 10x11
Dining room
- Level: Main
- Area: 116
- Dimensions: 11.6x10
Family room
- Level: Lower
- Area: 328.1
- Dimensions: 19.3x17
Kitchen
- Level: Main
- Area: 247.97
- Dimensions: 18.1x13.7
Laundry
- Level: Lower
- Area: 61.36
- Dimensions: 10.4x5.9
Living room
- Level: Main
- Area: 248.24
- Dimensions: 21.4x11.6
Heating
- Natural Gas
Cooling
- Central Air
Appliances
- Included: Dishwasher, Disposal, Cable TV Available
- Laundry: Lower Level
Features
- Sheetrock
- Flooring: Hardwood, Vinyl, Laminate
- Basement: Sump Pump,Concrete,Partial,Unfinished
- Number of fireplaces: 1
- Fireplace features: One, Family Room
Interior area
- Total structure area: 2,197
- Total interior livable area: 2,197 sqft
- Finished area above ground: 2,197
- Finished area below ground: 0
Property
Parking
- Total spaces: 2
- Parking features: Attached
- Attached garage spaces: 2
Features
- Levels: Multi/Split
- Patio & porch: Deck, Covered
- Has private pool: Yes
- Pool features: Above Ground
Lot
- Size: 9,147 sqft
- Features: Sidewalk
Details
- Parcel number: R51318
- Special conditions: Standard,Arm's Length
Construction
Type & style
- Home type: SingleFamily
- Property subtype: Single Family Residence, Residential
Materials
- Roof: Composition
Condition
- Year built: 1974
Utilities & green energy
- Water: Public
- Utilities for property: Cable Available
Community & neighborhood
Location
- Region: Topeka
- Subdivision: Westport
Price history
| Date | Event | Price |
|---|---|---|
| 7/11/2025 | Sold | -- |
Source: | ||
| 6/10/2025 | Pending sale | $285,000$130/sqft |
Source: | ||
| 6/3/2025 | Listed for sale | $285,000+84%$130/sqft |
Source: | ||
| 12/29/2017 | Sold | -- |
Source: | ||
| 11/15/2017 | Listed for sale | $154,900$71/sqft |
Source: RE/MAX Assoc. of Topeka, L.L.C #198367 | ||
Public tax history
| Year | Property taxes | Tax assessment |
|---|---|---|
| 2025 | -- | $27,460 +2% |
| 2024 | $3,837 +7.4% | $26,922 +9.8% |
| 2023 | $3,572 +7.5% | $24,513 +11% |
Find assessor info on the county website
Neighborhood: Westport
Nearby schools
GreatSchools rating
- 6/10Mcclure Elementary SchoolGrades: PK-5Distance: 0.5 mi
- 6/10Marjorie French Middle SchoolGrades: 6-8Distance: 1.1 mi
- 3/10Topeka West High SchoolGrades: 9-12Distance: 0.8 mi
Schools provided by the listing agent
- Elementary: McClure Elementary School/USD 501
- Middle: French Middle School/USD 501
- High: Topeka West High School/USD 501
Source: Sunflower AOR. This data may not be complete. We recommend contacting the local school district to confirm school assignments for this home.
