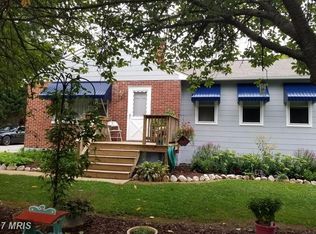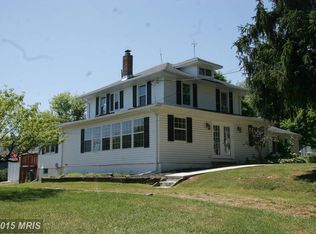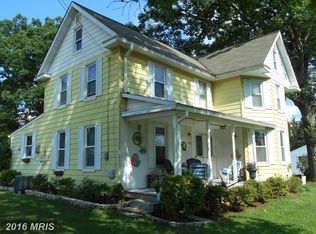Sold for $548,438
$548,438
5847 Mineral Hill Rd, Sykesville, MD 21784
4beds
1,956sqft
Single Family Residence
Built in 1965
0.56 Acres Lot
$566,300 Zestimate®
$280/sqft
$3,121 Estimated rent
Home value
$566,300
$521,000 - $617,000
$3,121/mo
Zestimate® history
Loading...
Owner options
Explore your selling options
What's special
Welcome to your dream home! This beautifully updated 4-bedroom, 3-bathroom gem is located in a peaceful, quiet neighborhood—perfect for those seeking both tranquility and convenience. The home has been meticulously maintained, blending modern updates with classic charm. The spacious layout offers a bright and airy atmosphere, with fresh finishes throughout. The chef-inspired kitchen boasts sleek countertops and stainless steel appliances, while the generous living and dining areas are ideal for entertaining. Step outside to enjoy the expansive outdoor living space, featuring a lovely patio—perfect for relaxing, dining al fresco, or hosting family and friends. With ample parking and climate-controlled garage, you'll never have to worry about space. The basement includes a versatile bonus room, offering endless possibilities—whether you're looking for an additional family room, home office, gym, or even a guest suite. Home has been repainted, newly installed flooring, updated bathroom (2022), new mini splits (2023), radon mitigation system (2022), 2 new water heaters installed in 2022. Gutters, roof, and siding were replaced in 2022. Additional perks of Mineral Hill is the convenient location to Sykesville and Liberty Reservoir and major commuter routes to 97, 140, 26, and 695. This home truly has it all—style, function, and location. Don’t miss out on this fantastic opportunity!
Zillow last checked: 8 hours ago
Listing updated: September 08, 2025 at 04:55am
Listed by:
Bret Merson 240-405-8442,
Keller Williams Realty Centre
Bought with:
Nick Waldner, 589020
Keller Williams Realty Centre
Source: Bright MLS,MLS#: MDCR2028790
Facts & features
Interior
Bedrooms & bathrooms
- Bedrooms: 4
- Bathrooms: 3
- Full bathrooms: 3
- Main level bathrooms: 2
- Main level bedrooms: 4
Primary bedroom
- Features: Flooring - Carpet, Walk-In Closet(s)
- Level: Main
- Area: 408 Square Feet
- Dimensions: 24 x 17
Bedroom 2
- Features: Flooring - HardWood, Ceiling Fan(s)
- Level: Main
- Area: 132 Square Feet
- Dimensions: 12 x 11
Bedroom 3
- Features: Flooring - HardWood
- Level: Main
- Area: 110 Square Feet
- Dimensions: 11 x 10
Bedroom 4
- Features: Flooring - HardWood
- Level: Main
- Area: 110 Square Feet
- Dimensions: 11 x 10
Family room
- Features: Flooring - Carpet
- Level: Lower
- Area: 150 Square Feet
- Dimensions: 15 x 10
Kitchen
- Features: Flooring - Marble
- Level: Main
- Area: 304 Square Feet
- Dimensions: 19 x 16
Living room
- Features: Flooring - HardWood, Wood Stove, Ceiling Fan(s)
- Level: Main
- Area: 357 Square Feet
- Dimensions: 21 x 17
Heating
- Central, Electric
Cooling
- Central Air, Electric
Appliances
- Included: Microwave, Dishwasher, Exhaust Fan, Oven/Range - Electric, Refrigerator, Cooktop, Electric Water Heater
- Laundry: Has Laundry, Hookup
Features
- Breakfast Area, Ceiling Fan(s), Entry Level Bedroom, Kitchen - Country, Eat-in Kitchen, Kitchen - Gourmet, Kitchen Island, Kitchen - Table Space, Pantry, Dry Wall
- Flooring: Carpet, Wood
- Basement: Other
- Number of fireplaces: 1
- Fireplace features: Wood Burning, Insert, Wood Burning Stove
Interior area
- Total structure area: 2,768
- Total interior livable area: 1,956 sqft
- Finished area above ground: 1,806
- Finished area below ground: 150
Property
Parking
- Total spaces: 2
- Parking features: Garage Faces Front, Detached
- Garage spaces: 2
Accessibility
- Accessibility features: None
Features
- Levels: Two
- Stories: 2
- Patio & porch: Patio
- Pool features: None
Lot
- Size: 0.56 Acres
- Features: Backs - Parkland, Front Yard, Landscaped
Details
- Additional structures: Above Grade, Below Grade
- Parcel number: 0705019680
- Zoning: R-200
- Special conditions: Standard
Construction
Type & style
- Home type: SingleFamily
- Architectural style: Ranch/Rambler
- Property subtype: Single Family Residence
Materials
- Brick
- Foundation: Permanent
- Roof: Asphalt
Condition
- New construction: No
- Year built: 1965
Utilities & green energy
- Sewer: On Site Septic
- Water: Public
- Utilities for property: Cable Connected
Community & neighborhood
Location
- Region: Sykesville
- Subdivision: Freedom Forest
Other
Other facts
- Listing agreement: Exclusive Right To Sell
- Listing terms: Conventional,Cash,FHA,FHA 203(b),VA Loan
- Ownership: Fee Simple
Price history
| Date | Event | Price |
|---|---|---|
| 9/5/2025 | Sold | $548,438-2.9%$280/sqft |
Source: | ||
| 8/6/2025 | Pending sale | $565,000$289/sqft |
Source: | ||
| 7/31/2025 | Price change | $565,000-5%$289/sqft |
Source: | ||
| 7/24/2025 | Listed for sale | $595,000+70%$304/sqft |
Source: | ||
| 10/12/2021 | Sold | $350,000$179/sqft |
Source: | ||
Public tax history
| Year | Property taxes | Tax assessment |
|---|---|---|
| 2025 | $4,639 +8.5% | $400,733 +5.9% |
| 2024 | $4,275 +4.2% | $378,300 +4.2% |
| 2023 | $4,101 +4.4% | $362,900 -4.1% |
Find assessor info on the county website
Neighborhood: 21784
Nearby schools
GreatSchools rating
- 6/10Freedom District Elementary SchoolGrades: K-5Distance: 1.8 mi
- 9/10Oklahoma Road Middle SchoolGrades: 6-8Distance: 1.4 mi
- 8/10Liberty High SchoolGrades: 9-12Distance: 2.3 mi
Schools provided by the listing agent
- Middle: Oklahoma Road
- High: Liberty
- District: Carroll County Public Schools
Source: Bright MLS. This data may not be complete. We recommend contacting the local school district to confirm school assignments for this home.
Get a cash offer in 3 minutes
Find out how much your home could sell for in as little as 3 minutes with a no-obligation cash offer.
Estimated market value$566,300
Get a cash offer in 3 minutes
Find out how much your home could sell for in as little as 3 minutes with a no-obligation cash offer.
Estimated market value
$566,300


