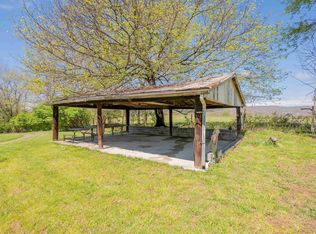HURRY TO SEE THIS BEAUTIFUL PROPERTY !! This well maintained home on a lot in the country will not last long. The home features a beautiful eat-in kitchen which is open to the den which features a cozy fireplace. The living room, formal dining area and the den are separate but the well thought out wall placement and openings give a great open feel. You will spend a lot of time relaxing in the soaking tub of the spacious Master Bath. You will love the closet space in this one. Fantastic views from the Front Deck await the new owners. Don't let this one get away. Call to schedule your private showing today !!
This property is off market, which means it's not currently listed for sale or rent on Zillow. This may be different from what's available on other websites or public sources.
