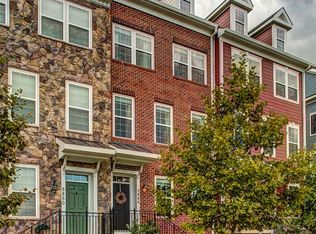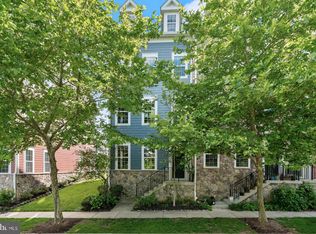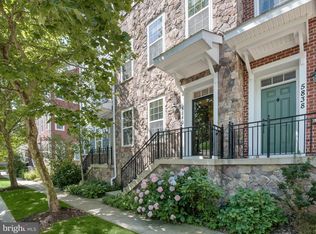With over $65,000 in builder options, this spacious 3 level end unit shows like a model and is sure to please even the most particular buyers. Lower level includes ceramic tile foyer, large recreation multi-purpose room, laundry with washer/dryer and direct access to two car garage with maintenance free epoxy floor. Take the hardwood stairs up to the second level and enter your custom gourmet kitchen with high end white soft-shut cabinets, over sized kitchen island with breakfast bar, granite counter-tops, upgraded stainless steel appliance package with gas range, tile backsplash, custom pendant lighting and dry bar with additional cabinets and counter space. Rich laminate flooring and fresh paint throughout main level. The open kitchen/dining space is perfect for entertaining large groups and includes a cozy gas fireplace and direct access to rear deck - perfect for a bbq and sipping your morning coffee. Rounding out the main level is a spacious, light-filled Living Room with views of wooded common grounds. Upper level Master BR features 2 spacious walk-in closets, soaring cathedral ceilings and ceiling fan. Master BA with ceramic tile, upgraded shaker cabinets, double sinks with granite counter-tops, and separate soaking tub. 2 more additional BR's on upper level and an additional full BA which also features upgraded cabinets, ceramic tile floor, granite counter-tops and tile lined shower. Additional upgrades include fresh, neutral paint in 2017, custom pendant lighting, chair railing, crown molding, recessed lighting, ceiling fans and custom fitted window treatments throughout. HOA provides access to 2 pools and clubhouses, tot lots and walking/jogging paths. Neighborhood shopping center includes popular restaurants and retail including, but not limited to, Coal Fire Pizzeria, Starbucks and Cold Stone Creamery. Excellent commuter location approximately 1 mile from Route 100, 3 miles from I-95 and 10 miles from BWI airport. This one will not last long, schedule your tour today!
This property is off market, which means it's not currently listed for sale or rent on Zillow. This may be different from what's available on other websites or public sources.



