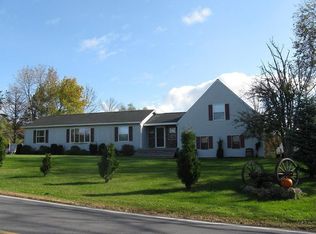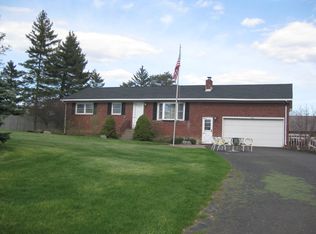10 Acres in Voorheesville!! Enjoy country living while still being close to everything! Several additions have been made to this older home. 7 foot ceilings in parts of this home. With a large eat in kitchen, family room and dining room, this farmhouse has plenty of space for family and entertaining. Laundry conveniently located on first floor. Family room has french doors and large walk in closet if there is ever a need for another bedroom option. 2 car garage also has workshop. 10.6 acres that is subdividable to make another building lot if desired.
This property is off market, which means it's not currently listed for sale or rent on Zillow. This may be different from what's available on other websites or public sources.

