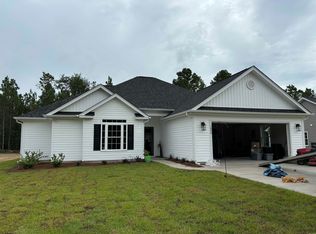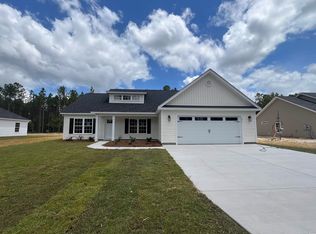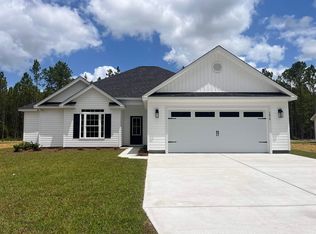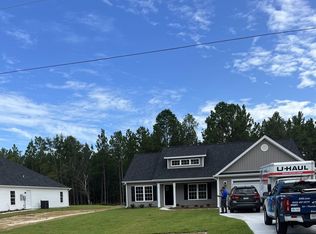Sold for $304,900
$304,900
5846 Hampton Rd. Lot 5 - Cedar Plan, Conway, SC 29527
4beds
1,609sqft
Single Family Residence
Built in 2024
1.04 Acres Lot
$298,500 Zestimate®
$189/sqft
$1,973 Estimated rent
Home value
$298,500
$275,000 - $325,000
$1,973/mo
Zestimate® history
Loading...
Owner options
Explore your selling options
What's special
This new construction home features 4 bed and 2 bath with all LVP flooring and granite countertops throughout. The kitchen boasts a lovely, vaulted ceiling, and open concept to the living and dining areas. Stainless steel appliances furnish this beautiful kitchen with soft close cabinets, tile backsplash, kitchen island, and pantry. The master has tray ceilings and separate his and hers closets in the spacious master bathroom. The master bath also features a double vanity, soft close cabinets, linen closet and shower. This split bedroom plan has 3 guest bedrooms with a guest bath offering soft close cabinets, and tub/shower combo. Outside enjoy your large covered screened back porch in this lovely county setting on 1.04 Acre with NO HOA! Call today and ask how you can make this your future homesite. ** Pictures are from a previous built home, same floor plan**
Zillow last checked: 8 hours ago
Listing updated: September 05, 2024 at 10:43am
Listed by:
Lauren T Carroll 843-430-1851,
Iron Oak Properties,
Thomas ''Lee'' L Crotts 843-696-0404,
Iron Oak Properties
Bought with:
Teddy Hucks, 98505
Iron Oak Properties
Source: CCAR,MLS#: 2406755 Originating MLS: Coastal Carolinas Association of Realtors
Originating MLS: Coastal Carolinas Association of Realtors
Facts & features
Interior
Bedrooms & bathrooms
- Bedrooms: 4
- Bathrooms: 2
- Full bathrooms: 2
Primary bedroom
- Features: Tray Ceiling(s), Ceiling Fan(s), Walk-In Closet(s)
Primary bathroom
- Features: Dual Sinks, Separate Shower
Dining room
- Features: Kitchen/Dining Combo
Kitchen
- Features: Pantry, Stainless Steel Appliances, Solid Surface Counters
Living room
- Features: Ceiling Fan(s), Vaulted Ceiling(s)
Heating
- Central, Electric
Cooling
- Central Air
Appliances
- Included: Dishwasher, Microwave, Range
- Laundry: Washer Hookup
Features
- Split Bedrooms, Stainless Steel Appliances, Solid Surface Counters
- Flooring: Luxury Vinyl, Luxury VinylPlank
Interior area
- Total structure area: 2,304
- Total interior livable area: 1,609 sqft
Property
Parking
- Total spaces: 4
- Parking features: Attached, Garage, Two Car Garage
- Attached garage spaces: 2
Features
- Levels: One
- Stories: 1
- Patio & porch: Rear Porch, Front Porch, Patio, Porch, Screened
- Exterior features: Porch, Patio
Lot
- Size: 1.04 Acres
- Features: 1 or More Acres, Outside City Limits
Details
- Additional parcels included: ,
- Parcel number: 33508040008
- Zoning: RES
- Special conditions: None
Construction
Type & style
- Home type: SingleFamily
- Architectural style: Ranch
- Property subtype: Single Family Residence
Materials
- Vinyl Siding
- Foundation: Slab
Condition
- Never Occupied
- New construction: Yes
- Year built: 2024
Utilities & green energy
- Sewer: Septic Tank
- Water: Public
- Utilities for property: Cable Available, Electricity Available, Phone Available, Septic Available, Water Available
Community & neighborhood
Location
- Region: Conway
- Subdivision: Not within a Subdivision
HOA & financial
HOA
- Has HOA: No
Other
Other facts
- Listing terms: Cash,Conventional,FHA,VA Loan
Price history
| Date | Event | Price |
|---|---|---|
| 8/30/2024 | Sold | $304,900$189/sqft |
Source: | ||
| 5/3/2024 | Contingent | $304,900$189/sqft |
Source: | ||
| 4/22/2024 | Listed for sale | $304,900$189/sqft |
Source: | ||
| 4/6/2024 | Contingent | $304,900$189/sqft |
Source: | ||
| 3/18/2024 | Listed for sale | $304,900$189/sqft |
Source: | ||
Public tax history
Tax history is unavailable.
Neighborhood: 29527
Nearby schools
GreatSchools rating
- 7/10Pee Dee Elementary SchoolGrades: PK-5Distance: 2.6 mi
- 4/10Whittemore Park Middle SchoolGrades: 6-8Distance: 6.3 mi
- 5/10Conway High SchoolGrades: 9-12Distance: 5.7 mi
Schools provided by the listing agent
- Elementary: Pee Dee Elementary School
- Middle: Whittemore Park Middle School
- High: Conway High School
Source: CCAR. This data may not be complete. We recommend contacting the local school district to confirm school assignments for this home.
Get pre-qualified for a loan
At Zillow Home Loans, we can pre-qualify you in as little as 5 minutes with no impact to your credit score.An equal housing lender. NMLS #10287.
Sell with ease on Zillow
Get a Zillow Showcase℠ listing at no additional cost and you could sell for —faster.
$298,500
2% more+$5,970
With Zillow Showcase(estimated)$304,470



