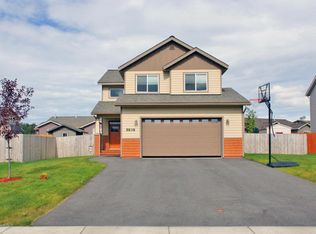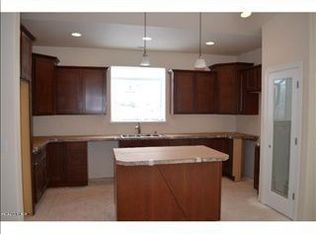Sold on 08/27/25
Price Unknown
5846 Grand Teton Loop, Anchorage, AK 99502
3beds
1,916sqft
Single Family Residence
Built in 2013
8,276.4 Square Feet Lot
$570,500 Zestimate®
$--/sqft
$3,540 Estimated rent
Home value
$570,500
$508,000 - $639,000
$3,540/mo
Zestimate® history
Loading...
Owner options
Explore your selling options
What's special
Located in the highly desirable West Park community, this stunning home features custom granite countertops with bar seating, a luxurious tiled primary shower, and a new Trex deck perfect for outdoor entertaining. The lower-level den offers flexible space for a home office, playroom, or guest area.The extended garage bay is ideal for hobbyists or professionals, featuring an epoxy floor, built-in workbenches, 100-amp power service, and multiple 120/240V circuits. Outside, enjoy a gated RV/boat parking area and a powered pad site ready for a shed. This home is the perfect blend of comfort, function, and flexibility in one of South Anchorage's most convenient neighborhoods. Note: Municipality has updated bedroom, bathroom count on file.
Zillow last checked: 8 hours ago
Listing updated: August 28, 2025 at 09:28am
Listed by:
Cori M Bryan,
PTP Management, Inc.,
Shea Niebur,
PTP Real Estate Services
Bought with:
Jake Fiorelli
Real Estate Brokers of Alaska
Source: AKMLS,MLS#: 25-6852
Facts & features
Interior
Bedrooms & bathrooms
- Bedrooms: 3
- Bathrooms: 3
- Full bathrooms: 2
- 1/2 bathrooms: 1
Heating
- Forced Air
Appliances
- Included: Dishwasher, Microwave, Range/Oven, Refrigerator
Features
- Ceiling Fan(s), Granite Counters
- Flooring: Carpet, Laminate, Tile
- Has basement: No
- Has fireplace: Yes
- Fireplace features: Gas
- Common walls with other units/homes: No Common Walls
Interior area
- Total structure area: 1,916
- Total interior livable area: 1,916 sqft
Property
Parking
- Total spaces: 3
- Parking features: Paved, Attached, No Carport
- Attached garage spaces: 3
- Has uncovered spaces: Yes
Features
- Levels: Multi/Split
- Patio & porch: Deck/Patio
- Fencing: Fenced
- Waterfront features: None, No Access
Lot
- Size: 8,276 sqft
Details
- Parcel number: 0113224800001
- Zoning: R1A
- Zoning description: Single Family Residential
Construction
Type & style
- Home type: SingleFamily
- Property subtype: Single Family Residence
Materials
- Frame, Wood Siding
- Foundation: Concrete Perimeter
- Roof: Asphalt,Composition,Shingle
Condition
- New construction: No
- Year built: 2013
Utilities & green energy
- Sewer: Public Sewer
- Water: Public
Community & neighborhood
Location
- Region: Anchorage
HOA & financial
HOA
- Has HOA: Yes
- HOA fee: $21 monthly
Other
Other facts
- Road surface type: Paved
Price history
| Date | Event | Price |
|---|---|---|
| 8/27/2025 | Sold | -- |
Source: | ||
| 7/10/2025 | Pending sale | $565,000$295/sqft |
Source: | ||
| 6/13/2025 | Price change | $565,000-3.4%$295/sqft |
Source: | ||
| 6/6/2025 | Listed for sale | $585,000$305/sqft |
Source: | ||
| 10/16/2013 | Sold | -- |
Source: Agent Provided | ||
Public tax history
| Year | Property taxes | Tax assessment |
|---|---|---|
| 2025 | $8,691 +4.8% | $550,400 +7.2% |
| 2024 | $8,290 +6.9% | $513,500 +12.7% |
| 2023 | $7,759 +4.8% | $455,600 +3.6% |
Find assessor info on the county website
Neighborhood: Sand Lake
Nearby schools
GreatSchools rating
- 8/10Kincaid Elementary SchoolGrades: PK-6Distance: 1 mi
- NAMears Middle SchoolGrades: 7-8Distance: 2.2 mi
- 5/10Dimond High SchoolGrades: 9-12Distance: 1.8 mi
Schools provided by the listing agent
- Elementary: Kincaid
- Middle: Mears
- High: Dimond
Source: AKMLS. This data may not be complete. We recommend contacting the local school district to confirm school assignments for this home.

