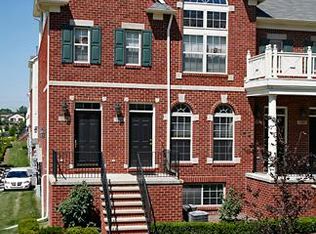Beautiful Beach Forest home available May 10. Lease length negotiable 1-3 years. Includes: grass cutting, weeding, and fertilizer. Grand 2-story entry with split staircase to kitchen. Formal living and dining, paneled wood library, huge 2-story family room and fireplace. Spacious kitchen with plenty of storage, stainless steel appliances. Butler pantry to formal dining w/ box bay. Deluxe master suite w/ tray ceiling, dressing area, 2 walk-in closets, remodeled bath. Jack and Jill suite and separate guest suite. Full finished basement with full bath and entertainment area. 3-car garage. Large deck, great yard, side-entry access from driveway. NO PETS/NO SMOKING, MINIMUM CREDIT SCORE 700+. MAX OF 5 OCCUPANTS. $500 NON-REFUNDABLE CLEANING FEE, TENANT CLEANS CARPETS UPON MOVE-OUT. ALL ADULTS TO FILL OUT APPLICATION AND SIGN LEASE. APPLICATION IN DOWNLOADS. IF APPROVED, THEN ALL APPLICANTS TO GO THROUGH ONLINE CREDIT/BACKGROUND CHECK. ($50 PER APPLICANT). TENANTS TO OBTAIN RENTER'S INSURANCE TO NAME OWNER AS ADDITIONAL INSURED WITH MINIMUM $500K LIABILITY.
House for rent
$6,000/mo
5846 Clearview Dr, Troy, MI 48098
4beds
4,066sqft
Price is base rent and doesn't include required fees.
Singlefamily
Available now
No pets
Central air, ceiling fan
-- Laundry
Other parking
Forced air, natural gas, fireplace
What's special
Great yardSeparate guest suiteEntertainment areaFull finished basementRemodeled bathSplit staircaseDeluxe master suite
- 48 days
- on Zillow |
- -- |
- -- |
Travel times
Facts & features
Interior
Bedrooms & bathrooms
- Bedrooms: 4
- Bathrooms: 6
- Full bathrooms: 4
- 1/2 bathrooms: 2
Heating
- Forced Air, Natural Gas, Fireplace
Cooling
- Central Air, Ceiling Fan
Features
- Ceiling Fan(s)
- Has basement: Yes
- Has fireplace: Yes
Interior area
- Total interior livable area: 4,066 sqft
Video & virtual tour
Property
Parking
- Parking features: Other
- Details: Contact manager
Features
- Exterior features: Architecture Style: Colonial, Heating system: Forced Air, Heating system: Natural Gas
Lot
- Size: 0.39 Acres
Details
- Parcel number: 2007278017
Construction
Type & style
- Home type: SingleFamily
- Architectural style: Colonial
- Property subtype: SingleFamily
Condition
- Year built: 1995
Community & HOA
Location
- Region: Troy
Financial & listing details
- Lease term: Contact For Details
Price history
| Date | Event | Price |
|---|---|---|
| 4/5/2025 | Price change | $6,000+9.1%$1/sqft |
Source: Zillow Rentals | ||
| 7/20/2022 | Listing removed | -- |
Source: Real Estate One | ||
| 7/15/2022 | Pending sale | $5,500-99.3%$1/sqft |
Source: Real Estate One #2220018202 | ||
| 6/15/2022 | Price change | $5,500-6.8%$1/sqft |
Source: Real Estate One #2220018202 | ||
| 5/22/2022 | Price change | $5,900-9.2%$1/sqft |
Source: Real Estate One #2220018202 | ||
![[object Object]](https://photos.zillowstatic.com/fp/d834d819602a500779a62c87b3f716f6-p_i.jpg)
