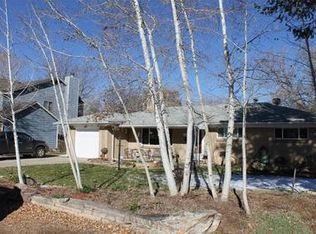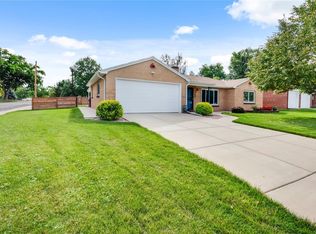Sold for $850,000
$850,000
5845 W 33rd Avenue, Wheat Ridge, CO 80212
3beds
2,819sqft
Single Family Residence
Built in 1994
9,554 Square Feet Lot
$880,700 Zestimate®
$302/sqft
$2,946 Estimated rent
Home value
$880,700
$837,000 - $934,000
$2,946/mo
Zestimate® history
Loading...
Owner options
Explore your selling options
What's special
Welcome home to this stunning two story home. Vaulted ceilings greet you as you enter. The spacious living room is brightened with sunlight through large windows. The dining area is just off the spacious kitchen. A second living room overlooks the bar top to the kitchen. Cozy up to the gas fireplace while looking out to the large backyard. The roomy bedroom suite includes a 5 piece bathroom and walk-in closet. With 3 bedrooms, 3 bathrooms, 2 nonconforming bedrooms and a finished basement this home has space to accommodate all your needs. Furnace replaced in the last year. Upgraded Renewal by Anderson Windows throughout. Located in an active community and walking distance to shops and restaurants. Easy access to I-70, the mountains and downtown. Close to Sloan’s Lake and The Shops at Tennyson.
Zillow last checked: 8 hours ago
Listing updated: November 21, 2023 at 07:59am
Listed by:
Jamie Krakofsky 719-231-9544,
Keller Williams Partners Realty
Bought with:
Colman Garthwaite, 100085259
The Garthwaite Group
Source: REcolorado,MLS#: 4218880
Facts & features
Interior
Bedrooms & bathrooms
- Bedrooms: 3
- Bathrooms: 3
- Full bathrooms: 2
- 1/2 bathrooms: 1
- Main level bathrooms: 1
Primary bedroom
- Level: Upper
- Area: 180 Square Feet
- Dimensions: 15 x 12
Bedroom
- Level: Upper
- Area: 180 Square Feet
- Dimensions: 18 x 10
Bedroom
- Level: Upper
- Area: 132 Square Feet
- Dimensions: 11 x 12
Primary bathroom
- Level: Upper
- Area: 180 Square Feet
- Dimensions: 18 x 10
Bathroom
- Level: Upper
- Area: 28 Square Feet
- Dimensions: 7 x 4
Bathroom
- Level: Main
- Area: 25 Square Feet
- Dimensions: 5 x 5
Bonus room
- Level: Basement
- Area: 288 Square Feet
- Dimensions: 18 x 16
Dining room
- Level: Main
- Area: 64 Square Feet
- Dimensions: 8 x 8
Kitchen
- Level: Main
- Area: 143 Square Feet
- Dimensions: 13 x 11
Laundry
- Level: Main
- Area: 25 Square Feet
- Dimensions: 5 x 5
Living room
- Level: Main
- Area: 195 Square Feet
- Dimensions: 13 x 15
Office
- Level: Upper
- Area: 108 Square Feet
- Dimensions: 12 x 9
Heating
- Forced Air
Cooling
- None
Appliances
- Included: Dishwasher, Disposal, Dryer, Microwave, Oven, Range, Washer
Features
- Ceiling Fan(s), Five Piece Bath, Vaulted Ceiling(s), Walk-In Closet(s)
- Flooring: Stone, Tile, Wood
- Windows: Bay Window(s)
- Basement: Finished
- Number of fireplaces: 1
- Fireplace features: Gas, Living Room
Interior area
- Total structure area: 2,819
- Total interior livable area: 2,819 sqft
- Finished area above ground: 1,913
- Finished area below ground: 833
Property
Parking
- Total spaces: 3
- Parking features: Concrete
- Attached garage spaces: 3
Features
- Levels: Two
- Stories: 2
- Patio & porch: Covered, Deck, Front Porch
- Exterior features: Garden
- Fencing: Full
Lot
- Size: 9,554 sqft
- Features: Level
Details
- Parcel number: 410905
- Special conditions: Standard
Construction
Type & style
- Home type: SingleFamily
- Property subtype: Single Family Residence
Materials
- Brick, Other
- Roof: Unknown
Condition
- Year built: 1994
Utilities & green energy
- Sewer: Public Sewer
- Water: Public
Community & neighborhood
Location
- Region: Wheat Ridge
- Subdivision: Wheat Ridge
Other
Other facts
- Listing terms: Cash,Conventional,FHA,Jumbo,VA Loan
- Ownership: Individual
Price history
| Date | Event | Price |
|---|---|---|
| 11/17/2023 | Sold | $850,000+0.1%$302/sqft |
Source: | ||
| 10/4/2023 | Pending sale | $849,000$301/sqft |
Source: | ||
| 9/9/2023 | Price change | $849,000-1.3%$301/sqft |
Source: | ||
| 8/13/2023 | Listed for sale | $860,000-7%$305/sqft |
Source: | ||
| 2/28/2023 | Listing removed | -- |
Source: | ||
Public tax history
| Year | Property taxes | Tax assessment |
|---|---|---|
| 2024 | $3,775 +2.5% | $49,871 |
| 2023 | $3,682 -1.4% | $49,871 +20.6% |
| 2022 | $3,733 +3.8% | $41,359 -2.8% |
Find assessor info on the county website
Neighborhood: 80212
Nearby schools
GreatSchools rating
- 5/10Stevens Elementary SchoolGrades: PK-5Distance: 1 mi
- 5/10Everitt Middle SchoolGrades: 6-8Distance: 2.5 mi
- 7/10Wheat Ridge High SchoolGrades: 9-12Distance: 2.3 mi
Schools provided by the listing agent
- Elementary: Stevens
- Middle: Everitt
- High: Wheat Ridge
- District: Jefferson County R-1
Source: REcolorado. This data may not be complete. We recommend contacting the local school district to confirm school assignments for this home.
Get a cash offer in 3 minutes
Find out how much your home could sell for in as little as 3 minutes with a no-obligation cash offer.
Estimated market value$880,700
Get a cash offer in 3 minutes
Find out how much your home could sell for in as little as 3 minutes with a no-obligation cash offer.
Estimated market value
$880,700

