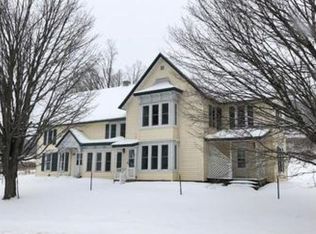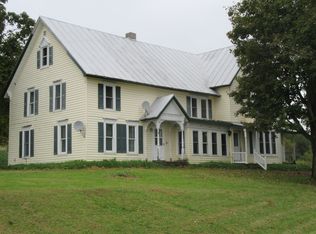Beautiful Victorian home with 4 bedrooms, 3 full baths, large living room, dining room, family room, office, modern kitchen, new appliances, full basement, vinyl siding,vinyl thermopane windows, 200 amp service., 1/2 mile from village of Cincinnatus, 35 min. north of Binghamton. 2nd house on property is a 1 Br. Ranch home with new kitchen,new appliances, large L.R. bath & laundry, 1 car attached garage on 1.9 acres. taxes reflect both properties. Can buy one or both. $160,000 for both. Taxes will be divided on sale.
This property is off market, which means it's not currently listed for sale or rent on Zillow. This may be different from what's available on other websites or public sources.

