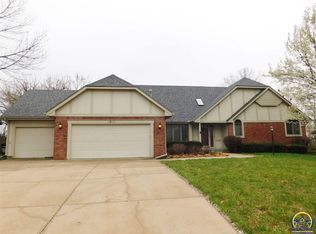Sold on 11/04/24
Price Unknown
5845 SW Clarion Ln, Topeka, KS 66610
5beds
4,189sqft
Single Family Residence, Residential
Built in 1989
19,044 Acres Lot
$568,100 Zestimate®
$--/sqft
$5,912 Estimated rent
Home value
$568,100
$528,000 - $614,000
$5,912/mo
Zestimate® history
Loading...
Owner options
Explore your selling options
What's special
Did someone say pool? YES! Jacuzzi? YES! Welcome to fabulous Clarion Woods, one of Topeka's prestigious neighborhoods in the sought after Washburn Rural School District. Your new home features 5 beds, 4.5 baths, 4,200 sq ft with main floor primary suite. Generous primary room with large bath, walk in closet, jet tub and walk in shower. The upper floor provides an additional on-suite room, 2 other bedrooms with jack and jill style bathroom. Chef's kitchen with spacious island and cabinets galore all on rollers. Formal dining across from in home office space. Main floor laundry, storage for days, laundry sink and folding/hanging area. Finish basement adds another bedroom with huge walk in closet. A full bath, family room and space for the pool table or bar area. Your backyard oasis wouldn't be complete without your heated, inground pool, providing access to the water 6 months of the year and currently a 9 person jacuzzi. Full shade trees and privacy with no neighbors behind as the property is adjacent to 10 acres of wooded land. Book your tour today!
Zillow last checked: 8 hours ago
Listing updated: November 04, 2024 at 05:01pm
Listed by:
Cyle Ossiander 785-554-0342,
KW One Legacy Partners, LLC
Bought with:
Tyler Johnson, SP00227116
Berkshire Hathaway First
Source: Sunflower AOR,MLS#: 236151
Facts & features
Interior
Bedrooms & bathrooms
- Bedrooms: 5
- Bathrooms: 5
- Full bathrooms: 4
- 1/2 bathrooms: 1
Primary bedroom
- Level: Main
- Area: 256
- Dimensions: 16x16
Bedroom 2
- Level: Upper
- Area: 182
- Dimensions: 14x13
Bedroom 3
- Level: Upper
- Area: 156
- Dimensions: 13x12
Bedroom 4
- Level: Upper
- Area: 240
- Dimensions: 16x15
Bedroom 6
- Level: Main
- Dimensions: 14x12 (Office)
Other
- Level: Basement
- Area: 240
- Dimensions: 16x15
Dining room
- Level: Main
- Area: 180
- Dimensions: 15x12
Kitchen
- Level: Main
- Area: 288
- Dimensions: 18x16
Laundry
- Level: Main
- Area: 126
- Dimensions: 14x9
Living room
- Level: Main
- Area: 345
- Dimensions: 23x15
Recreation room
- Level: Basement
- Dimensions: 27x14 plus 22x11
Heating
- Natural Gas
Cooling
- Central Air
Appliances
- Included: Electric Range, Electric Cooktop, Range Hood, Wall Oven, Double Oven, Microwave, Dishwasher, Refrigerator, Disposal, Humidifier
- Laundry: Main Level, Separate Room
Features
- Central Vacuum, High Ceilings
- Flooring: Ceramic Tile, Carpet
- Windows: Insulated Windows
- Basement: Concrete,Full,Partially Finished
- Number of fireplaces: 2
- Fireplace features: Two, Gas, See Through, Living Room, Basement
Interior area
- Total structure area: 4,189
- Total interior livable area: 4,189 sqft
- Finished area above ground: 3,139
- Finished area below ground: 1,050
Property
Parking
- Parking features: Attached, Auto Garage Opener(s)
- Has attached garage: Yes
Features
- Patio & porch: Patio
- Has private pool: Yes
- Pool features: In Ground
- Has spa: Yes
- Spa features: Bath
- Fencing: Fenced
Lot
- Size: 19,044 Acres
- Dimensions: 92 x 207
- Features: Sprinklers In Front, Sidewalk
Details
- Parcel number: R61530
- Special conditions: Standard,Arm's Length
Construction
Type & style
- Home type: SingleFamily
- Property subtype: Single Family Residence, Residential
Materials
- Roof: Composition,Architectural Style
Condition
- Year built: 1989
Utilities & green energy
- Water: Public
Community & neighborhood
Location
- Region: Topeka
- Subdivision: Clarion Woods
HOA & financial
HOA
- Has HOA: Yes
- HOA fee: $420 annually
- Services included: Management
- Association name: n/a
Price history
| Date | Event | Price |
|---|---|---|
| 11/4/2024 | Sold | -- |
Source: | ||
| 9/20/2024 | Pending sale | $530,000$127/sqft |
Source: | ||
| 9/18/2024 | Listed for sale | $530,000-3.6%$127/sqft |
Source: | ||
| 12/7/2022 | Sold | -- |
Source: | ||
| 10/14/2022 | Pending sale | $550,000$131/sqft |
Source: | ||
Public tax history
| Year | Property taxes | Tax assessment |
|---|---|---|
| 2025 | -- | $62,100 -1.6% |
| 2024 | $10,049 +4.4% | $63,137 +4% |
| 2023 | $9,629 +10.1% | $60,709 +12.5% |
Find assessor info on the county website
Neighborhood: Clarion Woods
Nearby schools
GreatSchools rating
- 8/10Jay Shideler Elementary SchoolGrades: K-6Distance: 1.4 mi
- 6/10Washburn Rural Middle SchoolGrades: 7-8Distance: 2.7 mi
- 8/10Washburn Rural High SchoolGrades: 9-12Distance: 2.7 mi
Schools provided by the listing agent
- Elementary: Jay Shideler Elementary School/USD 437
- Middle: Washburn Rural Middle School/USD 437
- High: Washburn Rural High School/USD 437
Source: Sunflower AOR. This data may not be complete. We recommend contacting the local school district to confirm school assignments for this home.
