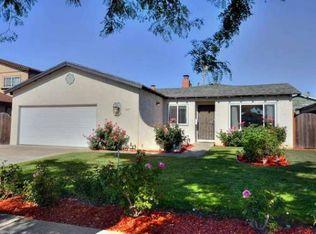Sold for $1,350,000
$1,350,000
5845 Rohn Way, San Jose, CA 95123
4beds
2,008sqft
Single Family Residence, Residential
Built in 1966
5,663 Square Feet Lot
$1,682,900 Zestimate®
$672/sqft
$5,369 Estimated rent
Home value
$1,682,900
$1.57M - $1.82M
$5,369/mo
Zestimate® history
Loading...
Owner options
Explore your selling options
What's special
Don't miss your opportunity to make this home your own located in a friendly neighborhood with a giant pool perfect for summer fun! Walk in through the front gate to find a brick courtyard filled with mature fruit trees, a quiet space where you can enjoy your morning coffee. Once inside on the main floor of this split-level home sits the living room, dining room, and kitchen with large windows flooding the rooms with natural light. Down a few steps and you have an expansive family room space with a wood burning fireplace. The slider leads out to the backyard through a covered deck into the pool area. Also on the same floor find a bedroom, large indoor utility room and half bath. Upstairs stairs there are 2 bedrooms, and overlooking the pool is the Primary ensuite which has an updated bathroom with granite countertops, and walk in closet. Hardwood flooring throughout. Spacious 2 car garage with a workbench. Highly regarded Oak Grove Schools. Miner Park just around the corner. Your slice of Rohn Way is waiting, the perfect blank slate to make this home your very own.
Zillow last checked: 8 hours ago
Listing updated: July 30, 2024 at 02:55pm
Listed by:
Ralph Chellino 00789856 408-592-4195,
Intero Real Estate Services 408-778-7474,
Teressa Francis 02041272 408-833-8028,
Intero Real Estate Services
Bought with:
Justin Estillore, 02123519
Kinetic Real Estate
Nick Villanueva, 02147224
Kinetic Real Estate
Source: MLSListings Inc,MLS#: ML81970920
Facts & features
Interior
Bedrooms & bathrooms
- Bedrooms: 4
- Bathrooms: 3
- Full bathrooms: 2
- 1/2 bathrooms: 1
Bedroom
- Features: GroundFloorBedroom
Bathroom
- Features: DoubleSinks, Granite, Marble, ShowerandTub, StallShower
Dining room
- Features: DiningArea
Family room
- Features: SeparateFamilyRoom
Kitchen
- Features: Countertop_Tile, ExhaustFan
Heating
- Central Forced Air Gas
Cooling
- Central Air
Appliances
- Included: Electric Cooktop, Exhaust Fan, Disposal, Range Hood, Microwave, Electric Oven, Self Cleaning Oven, Built In Oven/Range, Electric Oven/Range, Refrigerator
- Laundry: In Utility Room
Features
- Flooring: Hardwood, Vinyl Linoleum
- Number of fireplaces: 1
- Fireplace features: Wood Burning
Interior area
- Total structure area: 2,008
- Total interior livable area: 2,008 sqft
Property
Parking
- Total spaces: 2
- Parking features: Attached, On Street
- Attached garage spaces: 2
Features
- Stories: 2
- Patio & porch: Deck
- Exterior features: Back Yard, Barbecue, Fenced
- Pool features: Gunite, In Ground, Pool Sweep
- Fencing: Perimeter,Gate
Lot
- Size: 5,663 sqft
- Features: Level
Details
- Parcel number: 69214054
- Zoning: R1-8
- Special conditions: Standard
Construction
Type & style
- Home type: SingleFamily
- Property subtype: Single Family Residence, Residential
Materials
- Foundation: Slab
- Roof: Composition
Condition
- New construction: No
- Year built: 1966
Utilities & green energy
- Gas: NaturalGas, PublicUtilities
- Water: Public
- Utilities for property: Natural Gas Available, Public Utilities, Water Public
Community & neighborhood
Location
- Region: San Jose
Other
Other facts
- Listing agreement: ExclusiveRightToSell
- Listing terms: CashorConventionalLoan
Price history
| Date | Event | Price |
|---|---|---|
| 7/30/2024 | Sold | $1,350,000-3.5%$672/sqft |
Source: | ||
| 7/27/2024 | Pending sale | $1,399,000$697/sqft |
Source: | ||
| 7/18/2024 | Listed for sale | $1,399,000$697/sqft |
Source: | ||
| 7/15/2024 | Contingent | $1,399,000$697/sqft |
Source: | ||
| 6/29/2024 | Listed for sale | $1,399,000$697/sqft |
Source: | ||
Public tax history
| Year | Property taxes | Tax assessment |
|---|---|---|
| 2025 | $33,292 +905.8% | $1,350,000 +1326.8% |
| 2024 | $3,310 +3.6% | $94,615 +2% |
| 2023 | $3,196 +1.4% | $92,761 +2% |
Find assessor info on the county website
Neighborhood: Blossom Valley
Nearby schools
GreatSchools rating
- 2/10Anderson (Alex) Elementary SchoolGrades: K-6Distance: 0.3 mi
- 6/10Bernal Intermediate SchoolGrades: 7-8Distance: 2 mi
- 6/10Oak Grove High SchoolGrades: 9-12Distance: 0.5 mi
Schools provided by the listing agent
- District: OakGroveElementary
Source: MLSListings Inc. This data may not be complete. We recommend contacting the local school district to confirm school assignments for this home.
Get a cash offer in 3 minutes
Find out how much your home could sell for in as little as 3 minutes with a no-obligation cash offer.
Estimated market value
$1,682,900
