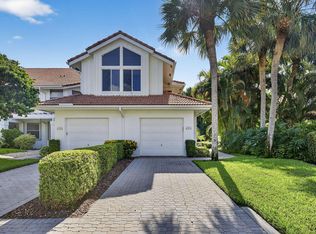Sold for $650,000
$650,000
5845 NW 24th Avenue #1103, Boca Raton, FL 33496
3beds
2,539sqft
Condominium
Built in 1989
-- sqft lot
$659,300 Zestimate®
$256/sqft
$6,926 Estimated rent
Home value
$659,300
$587,000 - $738,000
$6,926/mo
Zestimate® history
Loading...
Owner options
Explore your selling options
What's special
2nd Floor Condo with Private Elevator & Stunning Golf Course Views in Broken Sound. Welcome to this exceptional 3-bedroom, 3.5-bath upstairs condo, boasting 2,539 square feet of elegant living space in the prestigious Village of Nassau Bay within Broken Sound Country Club. Designed for both comfort and style, this residence features a private elevator leading to an open-concept layout with soaring vaulted ceilings and a desirable split-bedroom floor plan--perfect for both entertaining and privacy. Enjoy breathtaking panoramic views of the 18th hole of the Club Course from your spacious living room and expansive screened balcony, offering a serene backdrop to your everyday life. The generously sized bedrooms each include en-suite baths, and the primary suite features a large walk-in closet and a spa-like bathroom retreat. Additional highlights include a bright, open kitchen with ample storage, a formal dining area, and a powder room for guests. Situated in one of Boca Raton's most sought-after communities, this home offers access to world-class golf, tennis, fitness, dining, and social amenities just moments from your door.
Zillow last checked: 8 hours ago
Listing updated: December 30, 2025 at 01:20am
Listed by:
Susan Demerer 561-213-6347,
Compass Florida LLC
Bought with:
Andrew Margolies
Compass Florida LLC
Source: BeachesMLS,MLS#: RX-11091409 Originating MLS: Beaches MLS
Originating MLS: Beaches MLS
Facts & features
Interior
Bedrooms & bathrooms
- Bedrooms: 3
- Bathrooms: 4
- Full bathrooms: 3
- 1/2 bathrooms: 1
Primary bedroom
- Level: 2
- Area: 255 Square Feet
- Dimensions: 17 x 15
Kitchen
- Level: 2
- Area: 280 Square Feet
- Dimensions: 20 x 14
Living room
- Level: 2
- Area: 350 Square Feet
- Dimensions: 25 x 14
Heating
- Central, Electric
Cooling
- Ceiling Fan(s), Central Air, Electric
Appliances
- Included: Dishwasher, Disposal, Dryer, Freezer, Microwave, Electric Range, Refrigerator, Washer, Electric Water Heater
- Laundry: Inside
Features
- Ctdrl/Vault Ceilings, Elevator, Pantry, Split Bedroom, Walk-In Closet(s)
- Flooring: Tile, Wood
- Windows: Skylight(s)
Interior area
- Total structure area: 2,904
- Total interior livable area: 2,539 sqft
Property
Parking
- Total spaces: 1
- Parking features: Covered, Driveway, Garage - Attached, Vehicle Restrictions, Auto Garage Open, Commercial Vehicles Prohibited
- Attached garage spaces: 1
- Has uncovered spaces: Yes
Features
- Levels: Multi/Split
- Stories: 2
- Patio & porch: Covered Patio, Screened Patio
- Pool features: Community
- Spa features: Community
- Has view: Yes
- View description: Golf Course
- Waterfront features: None
- Frontage type: Golf Course
Lot
- Features: Interior Lot, West of US-1, On Golf Course
Details
- Parcel number: 06424702240001130
- Zoning: R1D(ci
Construction
Type & style
- Home type: Condo
- Architectural style: Traditional
- Property subtype: Condominium
Materials
- CBS, Concrete, Stucco
- Roof: Concrete,S-Tile
Condition
- Resale
- New construction: No
- Year built: 1989
Utilities & green energy
- Sewer: Public Sewer
- Water: Public
- Utilities for property: Electricity Connected
Community & neighborhood
Security
- Security features: Gated with Guard, Security Patrol, Smoke Detector(s)
Community
- Community features: Basketball, Billiards, Bocce Ball, Cafe/Restaurant, Clubhouse, Fitness Center, Game Room, Pickleball, Playground, Putting Green, Sidewalks, Street Lights, Tennis Court(s), Club Membership Req, Equity Purchase Req, Oth Membership Avlbl, Social Membership Available, Tennis Mmbrshp Avlbl, Gated
Location
- Region: Boca Raton
- Subdivision: Nassau Bay Ii
HOA & financial
HOA
- Has HOA: Yes
- HOA fee: $1,112 monthly
- Services included: Cable TV, Common Areas, Insurance-Bldg, Roof Maintenance, Water
Other fees
- Application fee: $600
- Membership fee: $125,000
Other financial information
- Additional fee information: Membership Fee: 125000
Other
Other facts
- Listing terms: Cash,Conventional
Price history
| Date | Event | Price |
|---|---|---|
| 6/20/2025 | Sold | $650,000-7%$256/sqft |
Source: | ||
| 5/24/2025 | Pending sale | $699,000$275/sqft |
Source: | ||
| 5/17/2025 | Listed for sale | $699,000+158.9%$275/sqft |
Source: | ||
| 7/18/2019 | Sold | $270,000-9.7%$106/sqft |
Source: | ||
| 5/11/2019 | Pending sale | $299,000$118/sqft |
Source: BEX Realty #RX-10371291 Report a problem | ||
Public tax history
| Year | Property taxes | Tax assessment |
|---|---|---|
| 2024 | $6,782 -1.7% | $312,785 +10% |
| 2023 | $6,902 +32.3% | $284,350 +10% |
| 2022 | $5,218 +15.1% | $258,500 +10% |
Find assessor info on the county website
Neighborhood: University Park
Nearby schools
GreatSchools rating
- 10/10Calusa Elementary SchoolGrades: PK-5Distance: 0.7 mi
- 8/10Spanish River Community High SchoolGrades: 6-12Distance: 0.6 mi
- 9/10Omni Middle SchoolGrades: 6-8Distance: 0.7 mi
Schools provided by the listing agent
- Elementary: Calusa Elementary School
- Middle: Omni Middle School
- High: Spanish River Community High School
Source: BeachesMLS. This data may not be complete. We recommend contacting the local school district to confirm school assignments for this home.
Get a cash offer in 3 minutes
Find out how much your home could sell for in as little as 3 minutes with a no-obligation cash offer.
Estimated market value$659,300
Get a cash offer in 3 minutes
Find out how much your home could sell for in as little as 3 minutes with a no-obligation cash offer.
Estimated market value
$659,300



